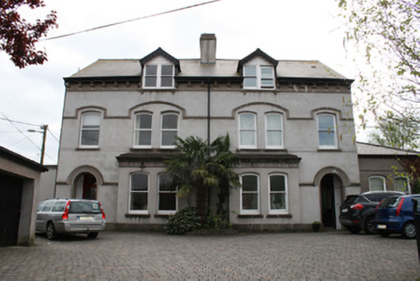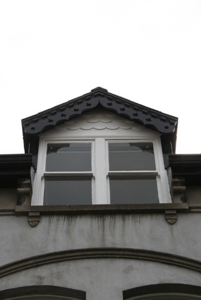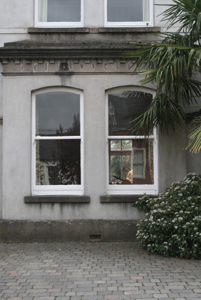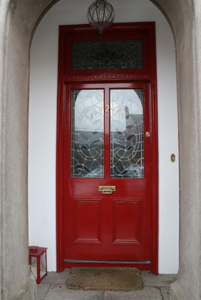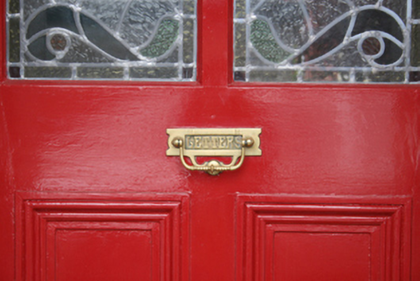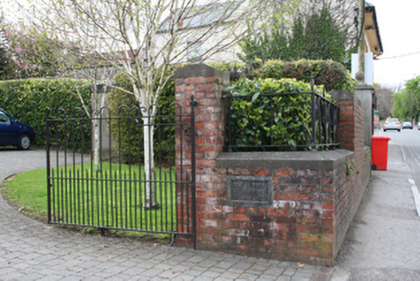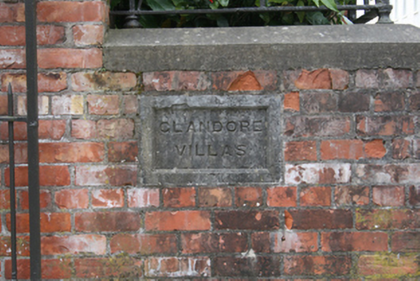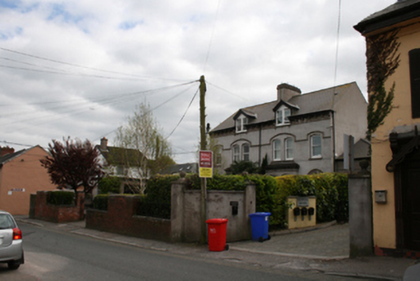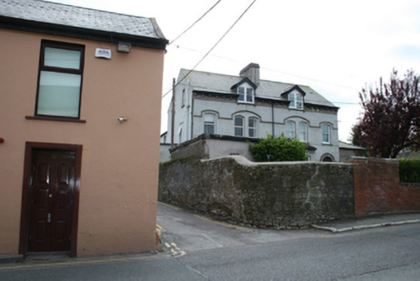Survey Data
Reg No
20868071
Rating
Regional
Categories of Special Interest
Architectural, Artistic
Original Use
House
In Use As
House
Date
1880 - 1900
Coordinates
171462, 71658
Date Recorded
12/04/2011
Date Updated
--/--/--
Description
Pair of semi-detached two-bay two-storey with half-dormer attic houses, built c.1890, with box bays and two-storey returns to rear (south). Pitched slate roofs with shared rendered chimneystack and cast-iron rainwater goods on fascia supported on moulded render brackets. Carved timber brackets to gabled dormers with scalloped detail to gable apexes. Smooth render walls with raised plinths, moulded render string courses, continuous hood mouldings over first floor window openings and dentilated cornices to box bays render sill and brackets to dormer. Camber-headed window openings with limestone sills and one-over-one timber sliding sash windows. Round-headed openings to recessed porches with moulded render hood mouldings and square-headed door openings with overlights and half-glazed timber doors. Red brick boundary walls with limestone coping surmounted by cast-iron railings and square-profile gate piers with limestone caps to cast-iron gates. Plaque to boundary wall reads 'GLANDORE VILLAS'.
Appraisal
These houses represent a fine example of late-nineteenth-century suburban housing, with well-executed render detailing enhancing their symmetrical facades. The box bays and paired openings to first floor add rhythm to the facades, while the retention of much original fabric adds further significance.

