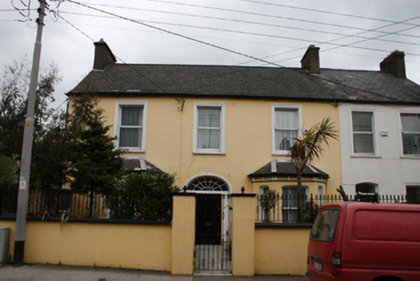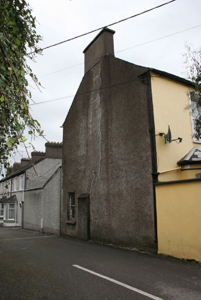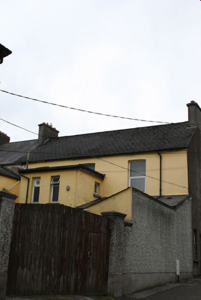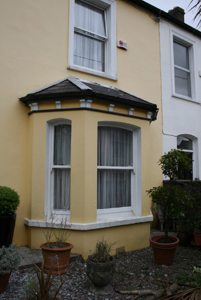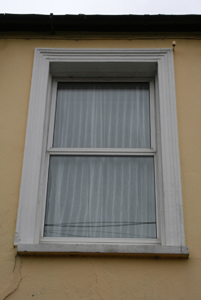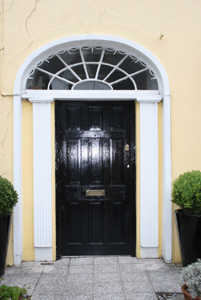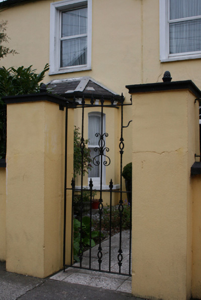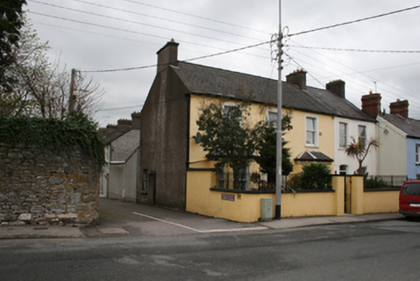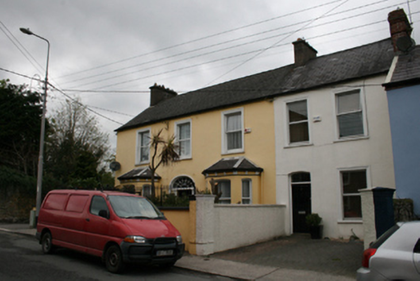Survey Data
Reg No
20868062
Rating
Regional
Categories of Special Interest
Architectural
Original Use
House
In Use As
House
Date
1800 - 1840
Coordinates
171373, 71691
Date Recorded
09/05/2011
Date Updated
--/--/--
Description
End-of-terrace three-bay two-storey house, built c.1820, with canted bays added, c.1880 and extensions to rear (north). Pitched slate roof with rendered chimneystacks and cast-iron rainwater goods. Smooth rendered walls with moulded render bracketed eaves course and fascia to canted bays. Square-headed window openings to first floor with moulded render surrounds, limestone sills and uPVC casement windows. Camber-headed window openings to canted bays with continuous stone sill and one-over-one timber sash windows. Segmental-headed door opening with raised render surround, fanlight and square-headed replacement timber door flanked by recent fluted pilasters. House approached via recent paving with smooth rendered boundary wall surmounted by cast-iron railings with square-profile piers having pineapple finials and cast-iron pedestrian gate.
Appraisal
The fine door opening, which retains its original fanlight, forms the focal point of this well-proportioned terraced house, with the addition of the later canted bays adding further emphasis to its symmetry. The boundary walls and railings are an integral part of the streetscape.

