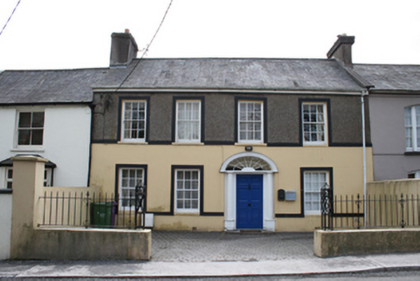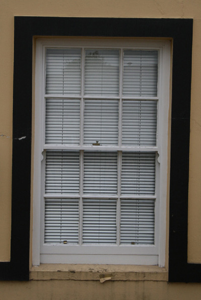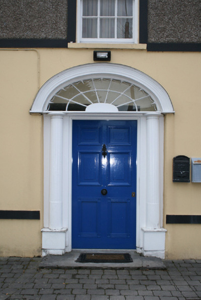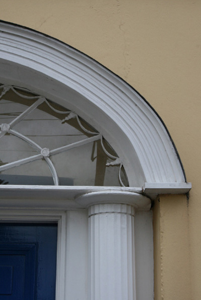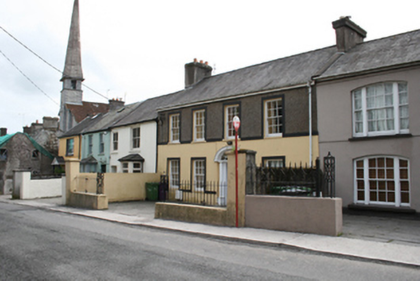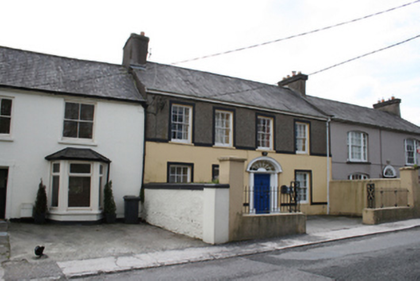Survey Data
Reg No
20868058
Rating
Regional
Categories of Special Interest
Architectural, Artistic
Original Use
House
In Use As
House
Date
1780 - 1820
Coordinates
171303, 71650
Date Recorded
04/04/2011
Date Updated
--/--/--
Description
Terraced four-bay two-storey house, built c.1800. Pitched slate roof with rendered chimneystacks and uPVC rainwater goods. Smooth render to ground floor with raised plinth, platbands at sill level and roughcast render to first floor. Square-headed window openings with limestone sills, raised render surrounds, and six-over-six pane timber sliding sash windows. Segmental-headed door opening with moulded render archivolt and fluted Roman Doric columns resting on plinths flanking timber panelled door with fanlight. Area to the front repaved recently with recent rendered boundary wall surmounted by recent metallic railings.
Appraisal
This house forms an integral part of Dundanion Terrace, which was one of the early terraces constructed along Blackrock Road as the area became a fashionable suburb. The elegant fenestration and door opening enhance the building's well proportioned façade.

