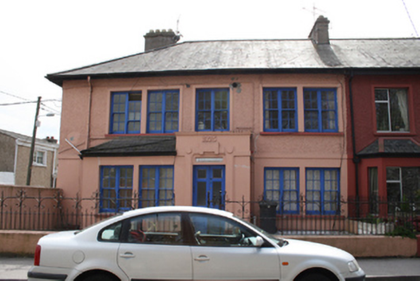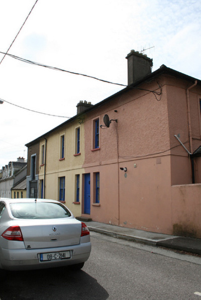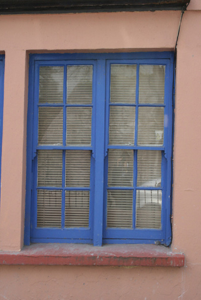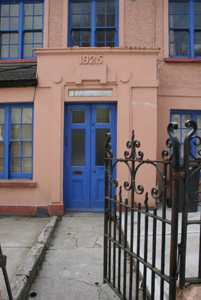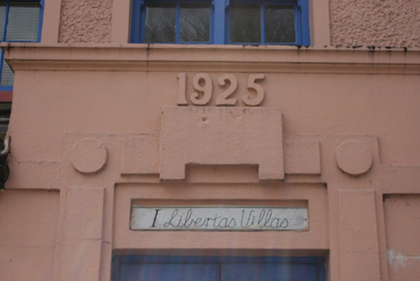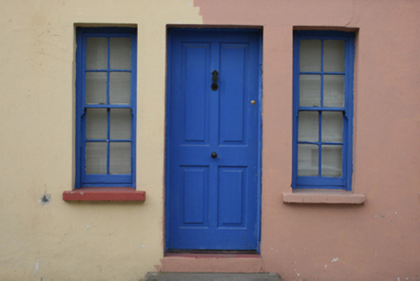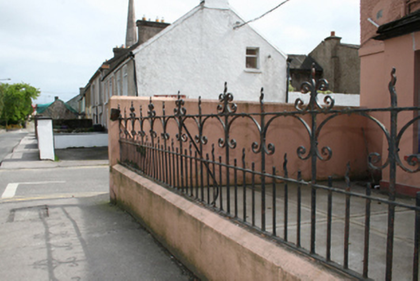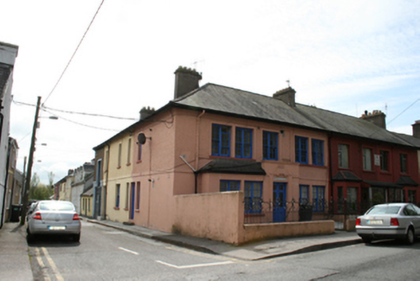Survey Data
Reg No
20868055
Rating
Regional
Categories of Special Interest
Architectural, Artistic
Original Use
House
In Use As
House
Date
1920 - 1930
Coordinates
171266, 71639
Date Recorded
11/04/2011
Date Updated
--/--/--
Description
End-of-terrace five-bay two-storey house, built 1925, with five-bay two-storey wing to south-east, box bay and projecting flat-roofed porch to front elevation. Hipped slate roof with rendered chimneystacks and cast-iron rainwater goods. Smooth rendered walls to ground floor with platbands and roughcast render to first floor. Square-headed window openings, bipartite to south elevation, with stone sills, raised render surrounds to first floor and four-over-four pane timber sliding sash windows. Square-headed opening to porch with moulded render surround having stylized geometric shapes and date '1925' above in raised lettering to double-leaf timber and glass door. Square-headed door opening to east elevation flanked by window openings with four-over-four timber sash windows with timber panelled door and limestone steps. Smooth rendered boundary wall to north surmounted by wrought-iron railings with wrought-iron pedestrian gate.
Appraisal
This house was constructed after the RIC barracks on the site was burnt down by the First Brigade of the IRA during the War of Independence on 24 June 1920, hence the name 'Libertas Villas'. A date inscription over the front door records its construction as 1925. The retention of original detailing and its prominence on a corner make this an important building in the locality. The bipartite window openings and projecting porch are eye-catching features and the house has a civic rather than domestic feel. The wrought-iron railings and gates contribute to the streetscape.

