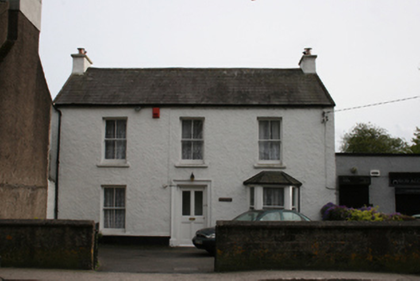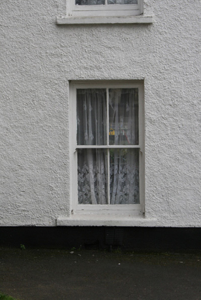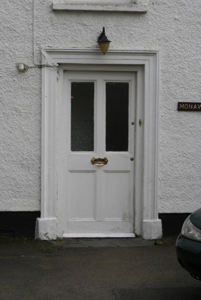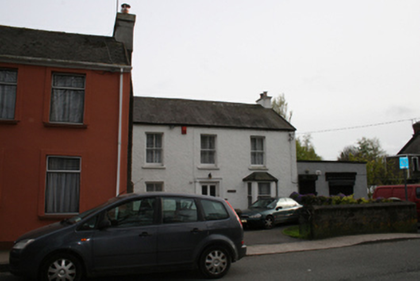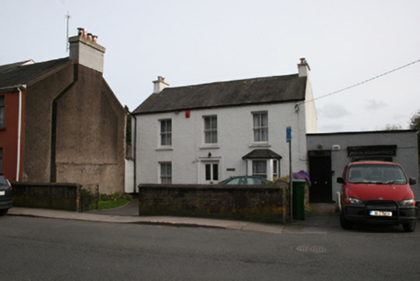Survey Data
Reg No
20868054
Rating
Regional
Categories of Special Interest
Architectural
Original Use
House
In Use As
House
Date
1840 - 1880
Coordinates
171211, 71624
Date Recorded
11/04/2011
Date Updated
--/--/--
Description
Attached three-bay two-storey house, built c.1860, with canted bay to ground floor. Pitched slate roof with rendered chimneystacks and cast-iron rainwater goods. Roughcast rendered walls with smooth render plinth. Square-headed window openings with limestone sills and two-over-two timber sliding sash windows. One-over-one timber sliding sash windows to canted bay. Square-headed door opening with moulded render surround and half-glazed timber door. Recent concrete block boundary wall to north with vehicular gates.
Appraisal
Set back from the streetline of the terrace to its east, the simple design of this house is suggestive of a more rural, vernacular tradition, recreated in this instance in a suburban setting. The retention of much early fabric adds to its traditional character.

