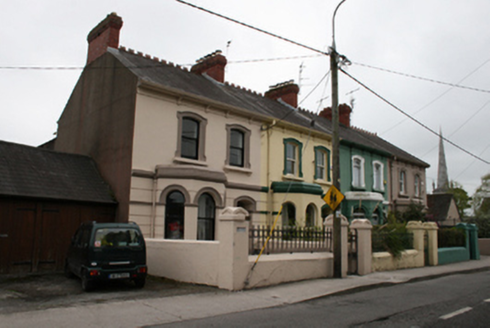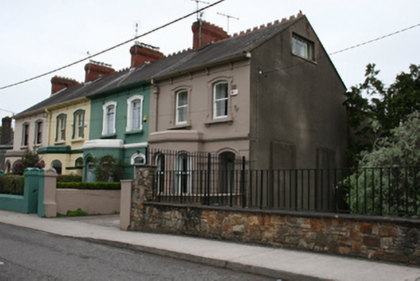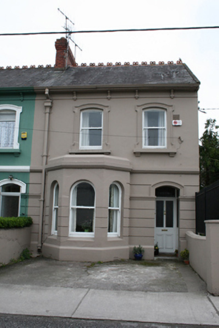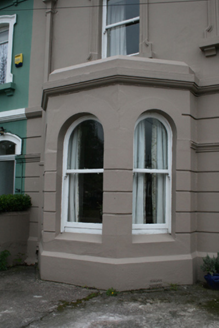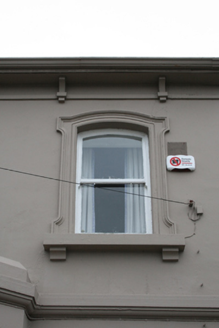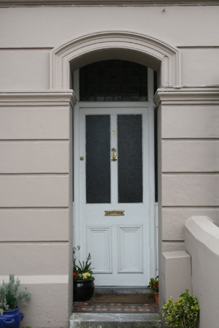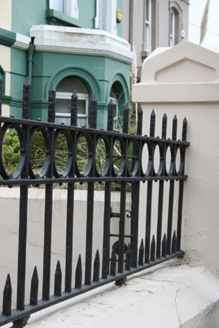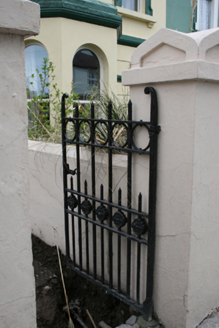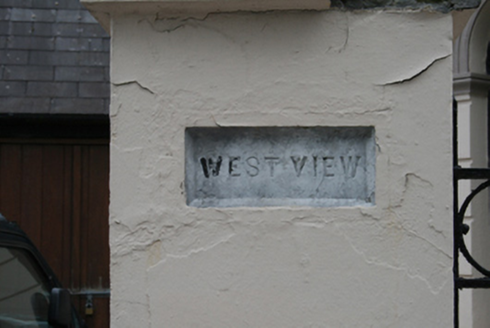Survey Data
Reg No
20868048
Rating
Regional
Categories of Special Interest
Architectural, Artistic
Original Use
House
In Use As
House
Date
1900 - 1920
Coordinates
171121, 71572
Date Recorded
14/04/2011
Date Updated
--/--/--
Description
Terrace of four two-bay two-storey with attic houses, built c.1910, with canted bays to ground floor. Pitched slate roofs with crested terracotta ridge tiles, red brick corbelled chimneystacks and cast-iron rainwater goods to overhanging bracketed eaves. Smooth rendered walls with channelled render to ground floor, raised plinths and moulded render string courses. Limestone name plaque reads 'WEST VIEW'. Camber-headed window openings to first floors with moulded render kneed and lugged surrounds, stone sills on corbels and one-over-one timber sliding sash windows. Round-headed openings to canted bays with moulded render archivolts and one-over-one timber sliding sash windows. One house with uPVC windows. Camber-headed openings to recessed doors with moulded render surrounds, overlights, sidelights, half-glazed timber doors and tiled and limestone thresholds. Some replacement doors. Smooth rendered boundary walls surmounted by cast-iron railings with square-profile piers having four-sided ogee-headed caps with recessed panels and cast-iron pedestrian gates.
Appraisal
This terrace is a fine example of Edwardian suburban building, marking a departure from crowded inner-city housing. The houses are of a smaller scale than the larger houses built in the area in the previous two centuries. They retain much original detail with the well-executed render detailing being of particular note.
