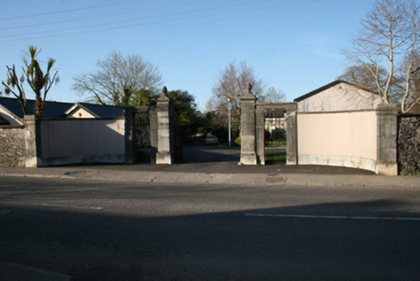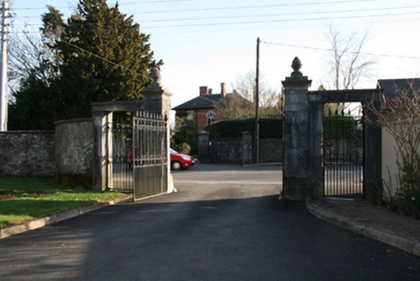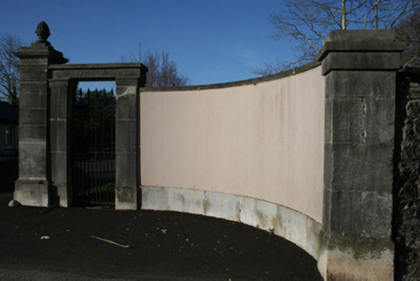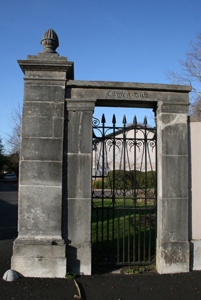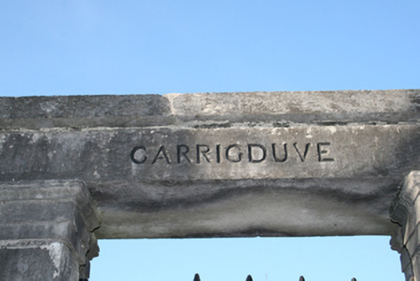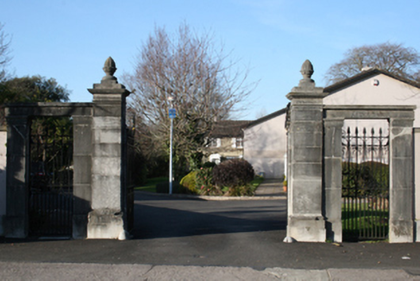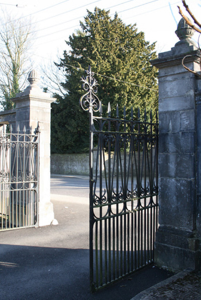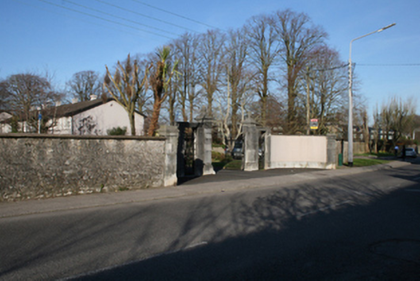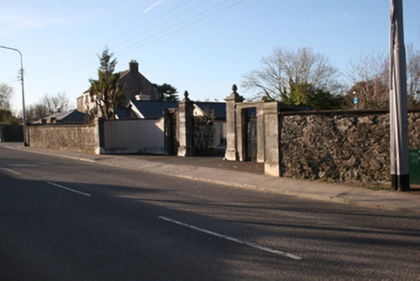Survey Data
Reg No
20868041
Rating
Regional
Categories of Special Interest
Architectural, Artistic
Previous Name
Carrigduve House
Original Use
Gates/railings/walls
In Use As
Gates/railings/walls
Date
1840 - 1860
Coordinates
170944, 71587
Date Recorded
28/03/2011
Date Updated
--/--/--
Description
Quadrant entrance, built c.1850, formerly as entrance to Carrigduve House, now marking entrance to Carrigdubh Estate. Square-profile ashlar limestone outer piers with flat capitals and platbands to smooth rendered sweep walls with limestone plinth and coping. Square-headed pedestrian gates in limestone ashlar surrounds with 'CARRIGDUVE' incised to lintel flank inner square-profile ashlar limestone piers with acorn finials, projecting plinths and cornices. Cast-iron gates with spearhead motifs. Rubble limestone boundary walls to east and west.
Appraisal
The design of this entrance is elegant and balanced, and contributes to the streetscape and character of the area. The simplicity of the ashlar piers and lintels is typically neo-Classical.

