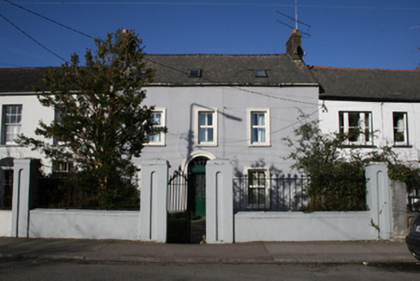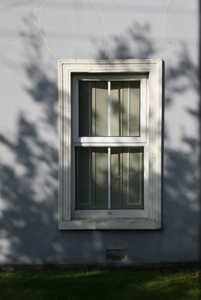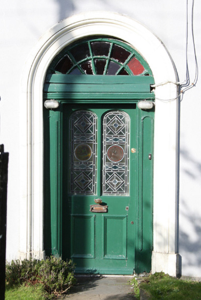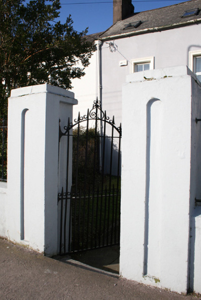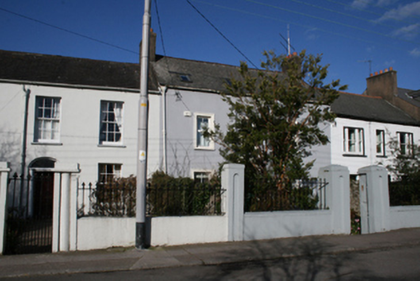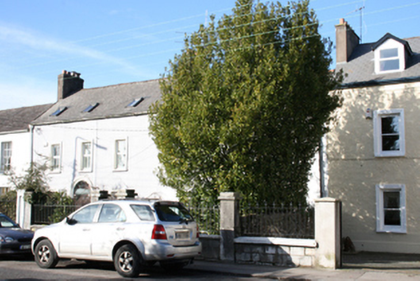Survey Data
Reg No
20868026
Rating
Regional
Categories of Special Interest
Architectural, Artistic
Original Use
House
In Use As
House
Date
1780 - 1820
Coordinates
170732, 71604
Date Recorded
28/02/2011
Date Updated
--/--/--
Description
Attached three-bay two-storey with attic house, built c.1800. Pitched slate roof with clay ridge tiles, rendered chimneystacks and cast-iron rainwater goods with hopper head. Recent rooflights. Smooth rendered walls. Square-headed window openings with rendered moulded architraves, limestone sills and uPVC casement windows. Segmental-headed door opening flanked by timber pilasters with linear round-headed mouldings supporting timber cornice, timber spoked fanlight, sandstone threshold and Edwardian half-glazed door. House approached through a pedestrian gate and central path with lawn to either side. Rendered boundary wall surmounted by cast-iron railings with square-profile piers having recessed panels and cast-iron gate.
Appraisal
A fine house with notable detailing, which is an excellent example of the terraced housing built in the eighteenth and nineteenth centuries, as the area became a fashionable suburban area. The contrast of a Georgian fanlight with an Edwardian door underneath is interesting and is an example of the phased changes in domestic buildings. The stained glass to the door adds artistic interest while the cast-iron gate adds to its setting and the streetscape.

