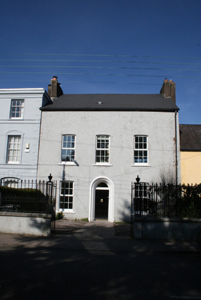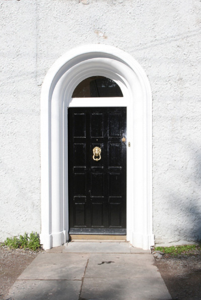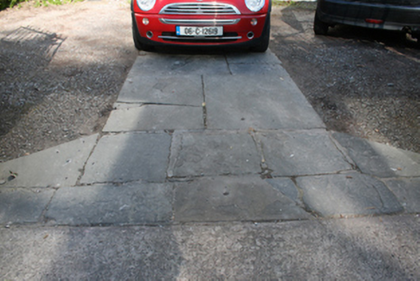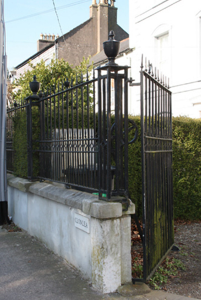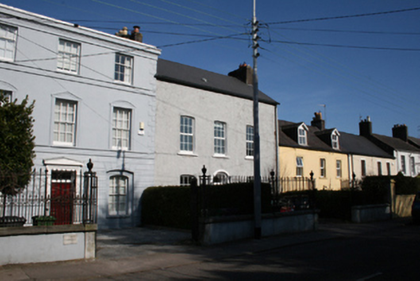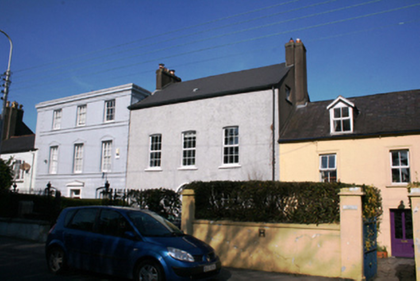Survey Data
Reg No
20868022
Rating
Regional
Categories of Special Interest
Architectural
Original Use
House
In Use As
House
Date
1740 - 1870
Coordinates
170694, 71607
Date Recorded
03/03/2011
Date Updated
--/--/--
Description
Attached three-bay two-storey house, built c.1760, with single-storey extension to rear (north) elevation. Pitched slate roof with rendered chimneystacks and uPVC rainwater goods. Roughcast rendered walls. Camber-headed window openings with limestone sills and uPVC windows. Round-headed door opening with render architrave having bold mouldings, limestone threshold, plain-glazed fanlight and replacement timber door. Liscannor flags and gravel to the front of the house, rendered boundary wall with limestone coping surmounted by replacement railings having recent gates.
Appraisal
A fine example of suburban housing in the Blackrock area dating to the mid eighteenth century, which forms part of group with the adjoining flanking buildings which are at a setback from the public road. The variety in design and size add to the character of this terrace. The substantial expanse of wall between upper floor windows and eaves is typical of its time.

