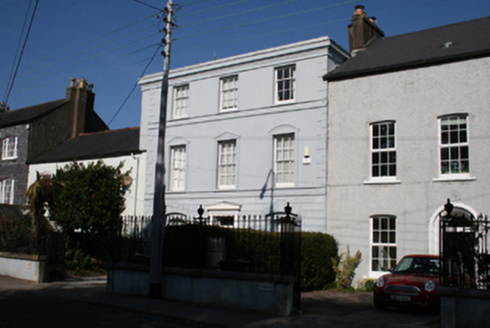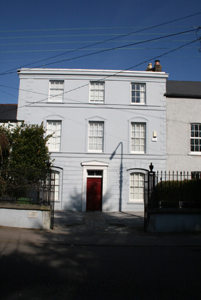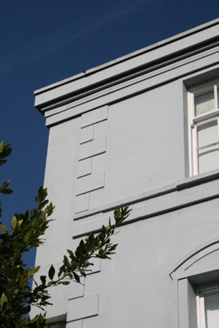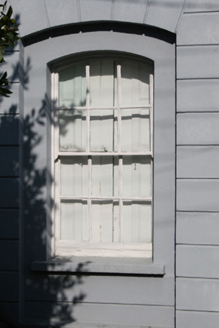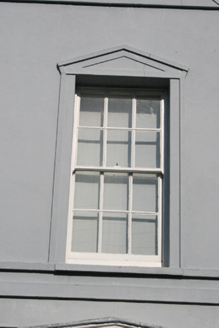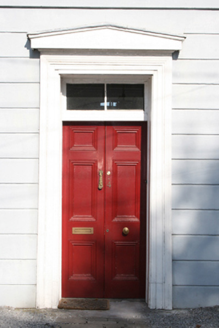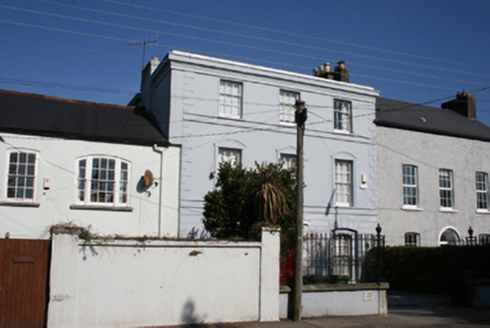Survey Data
Reg No
20868021
Rating
Regional
Categories of Special Interest
Architectural, Artistic
Original Use
House
In Use As
House
Date
1780 - 1820
Coordinates
170685, 71610
Date Recorded
03/03/2011
Date Updated
--/--/--
Description
Attached three-bay three-storey house, built c.1800, with two-storey bow to rear (north) elevation. Flat lead-covered roof hidden behind parapet with moulded render cornice and rendered chimneystacks. Rainwater goods hidden. Smooth rendered walls with channelled render to ground floor, raised quoins and moulded render platbands and continuous sill course to first and second floors. Elliptical-headed window openings to ground floor with rendered segmental voussoirs overhead, stone sills and recessed six-over-six pane timber sliding sash windows. Square-headed window openings to first and second floors with rendered pediments and segmental pediments to first floor, stone sills and six-over-six pane (first floor) and three-over-six pane (second floor) timber sliding sash windows. Square-headed door opening with moulded render architrave surmounted by pediment to double-leaf timber door with transomed overlight and limestone threshold. Rendered boundary wall with limestone capping surmounted by decorative iron railings to front site having recent iron gate.
Appraisal
A fine example of suburban housing in the Blackrock area dating to the late eighteenth century, with its significant setback from the public road and north-facing bow to the rear elevation. The timber sliding sash windows, internal timber shutters, and fine railings and gates are among the many noteworthy historic features. This house is slightly larger than adjacent houses and quite imposing with its emphatic symmetry and parapet. The variety in design and size add to the character of this terrace.
