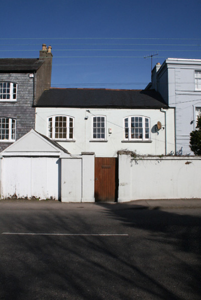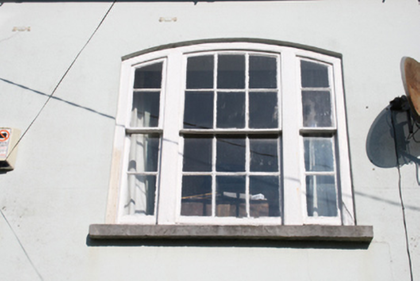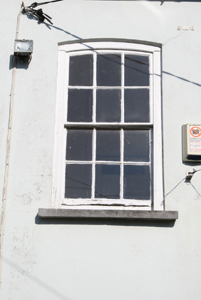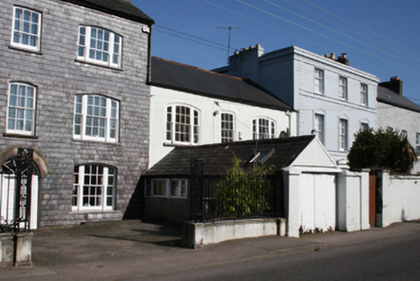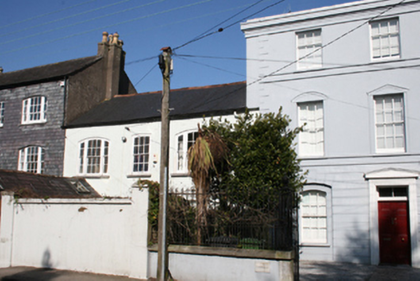Survey Data
Reg No
20868020
Rating
Regional
Categories of Special Interest
Architectural
Original Use
House
In Use As
House
Date
1760 - 1800
Coordinates
170674, 71608
Date Recorded
03/03/2011
Date Updated
--/--/--
Description
Attached three-bay two-storey house, built c.1820, with two-storey bow to rear (north) elevation and single-storey extension to east of front elevation. Pitched slate roof with clay ridge tiles, rendered chimneystack and cast-iron rainwater goods. Pitched slate roof to single-storey extension with recent rooflights. Smooth rendered walls. Square-headed tripartite window openings with six-over-six pane timber sliding sash windows flanked by two-over-two pane windows. Central six-over-six timber sash window to first floor and one-over-one timber sash window to ground floor. Limestone sills and exposed sash boxes throughout. Square-headed door opening with raised rendered architrave and replacement timber panelled door. Rendered boundary wall to front site with stone capped square-profile gate piers and recent timber gate.
Appraisal
Mid to late eighteenth century terraced suburban house with noteworthy features such as its tripartite windows with exposed sash boxes. It is a fine example of the suburban houses in the Blackrock area of the city dating to the late eighteenth century, with its significant setback from the public road and north-facing bow to the rear elevation.

