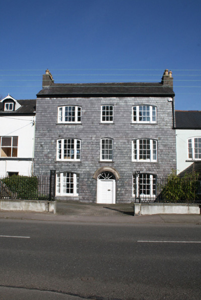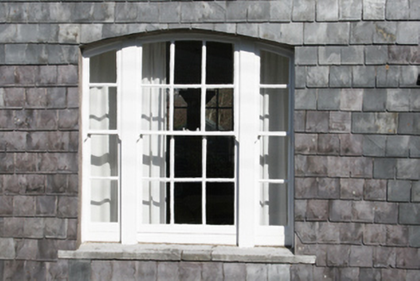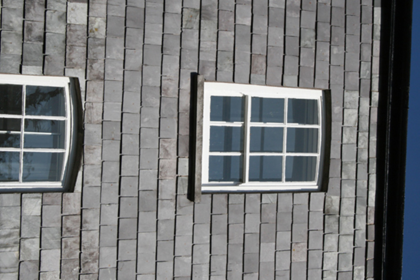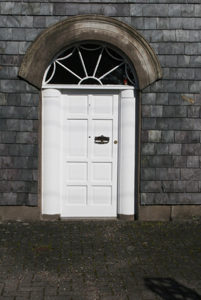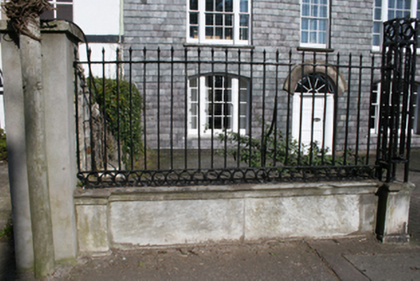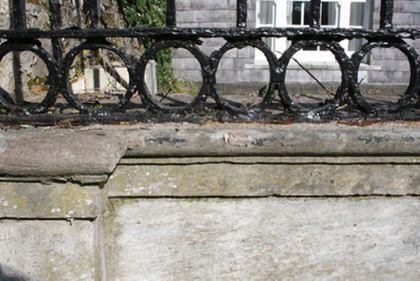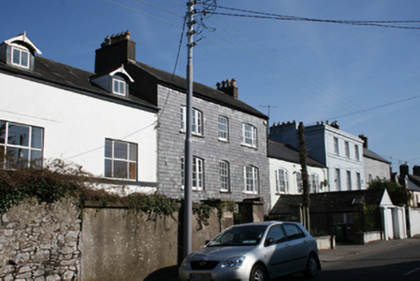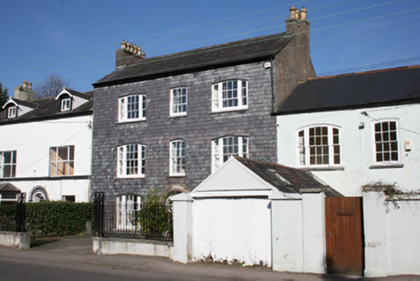Survey Data
Reg No
20868019
Rating
Regional
Categories of Special Interest
Architectural, Technical
Original Use
House
In Use As
House
Date
1760 - 1800
Coordinates
170666, 71612
Date Recorded
03/03/2011
Date Updated
--/--/--
Description
Attached three-bay three-storey house, built c.1780, with three-storey bow to rear. Pitched slate roof with rendered chimneystacks having clay pots and cast-iron rainwater goods. Slate hanging to front elevation with rendered rear elevation. Elliptical-headed tripartite window openings with timber six-over-six pane sash windows flanked by two-over-two pane windows (ground and first floors) and six-over-three pane flanked by two-over-one pane (second floor). Elliptical-headed openings to centre bays with six-over-six (first floor) and six-over-three (second floor) sliding sash windows. Limestone sills throughout. Segmental-headed door opening flanked by recent engaged columns with rendered moulded architrave above, spider web fanlight and replacement timber panelled door. Recent hard-landscaping to front with ashlar limestone plinth boundary wall surmounted by cast-iron railings with cast-iron piers to vehicular entrance.
Appraisal
This house retains a combination of characteristic local features including slate hanging, tripartite windows, and the bow to the north elevation, all in excellent condition. The very fine ashlar boundary wall with moulded stone copings and cast-iron piers contribute to both its setting and to the streetscape.

