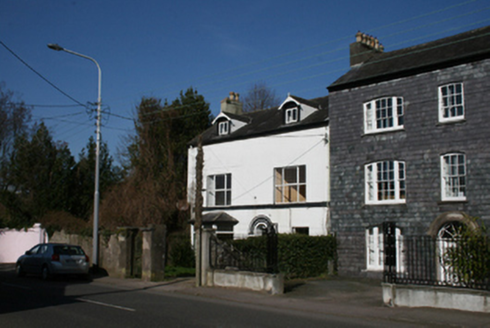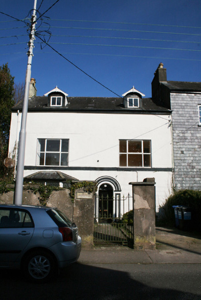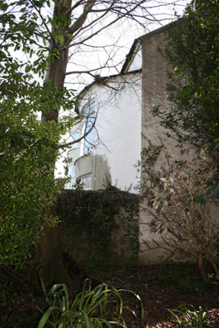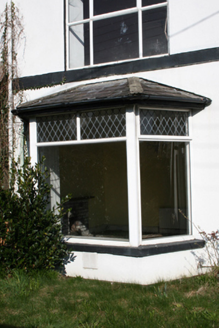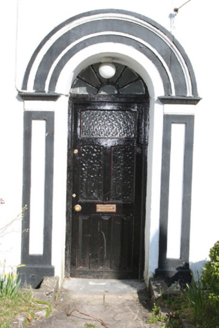Survey Data
Reg No
20868018
Rating
Regional
Categories of Special Interest
Architectural
Original Use
House
In Use As
House
Date
1780 - 1820
Coordinates
170654, 71611
Date Recorded
03/03/2011
Date Updated
--/--/--
Description
Attached three-bay two-storey with attic house, built c.1800, with two-storey bow to rear (north) elevation and later canted bay window to front. Pitched slate roof with rendered chimneystack having clay pots, gabled dormer windows with timber bargeboards and finials and cast-iron rainwater goods. Smooth rendered walls with rendered continuous sill course to first floor windows. Square-headed window openings with uPVC casement windows. Round-headed door opening flanked by rendered recessed panelled pilasters with rendered moulded architrave overhead, limestone threshold, fanlight and replacement timber door. Rendered boundary wall with rendered square-profile piers and pedestrian gate.
Appraisal
Ardnacarrig is a fine example of suburban housing in the Blackrock area of the city dating to the late eighteenth and early nineteenth centuries, with its significant setback from the public road and north-facing bow to the rear elevation. Though some original features have been replaced, it retains its traditional character and form.
