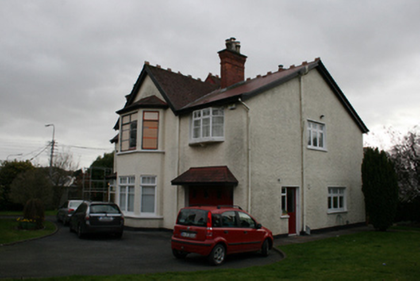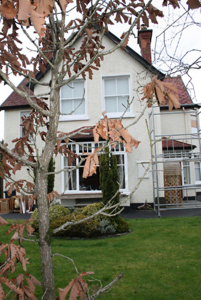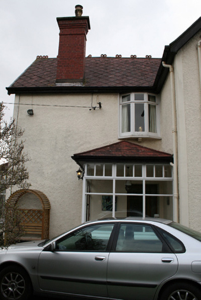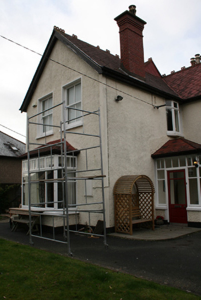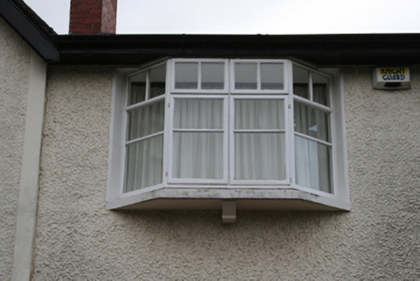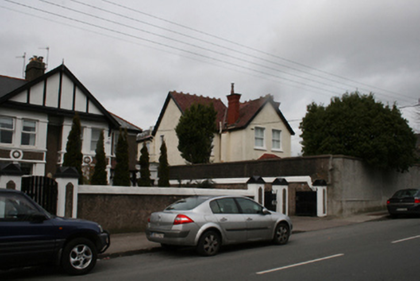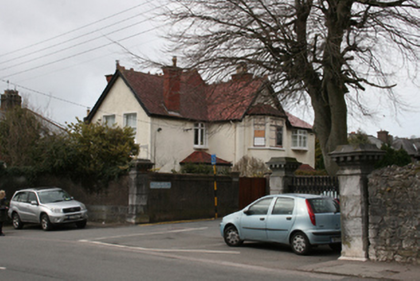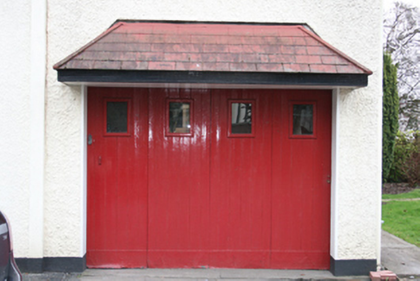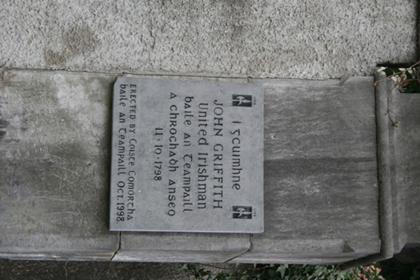Survey Data
Reg No
20868005
Rating
Regional
Categories of Special Interest
Architectural, Historical
Original Use
House
In Use As
House
Date
1900 - 1940
Coordinates
170350, 71613
Date Recorded
09/03/2011
Date Updated
--/--/--
Description
Detached irregular-plan two-storey house, built c.1920, comprising four-bay two-storey front (south) elevation with projecting two-bay gable having canted bay to ground floor, full-height canted bay to ground and first floor, entrance porch to south and garage to north. Complex terracotta shingle roof comprising the intersection of four pitched gables at angles to each other with tall dressed brick chimneystacks, decorative clay ridge tiles and cast-iron rainwater goods. Roughcast render to walls with rendered plinth course. Square-headed openings throughout with two-over-two pane timber sliding sash windows to first floor of front gable, timber casements windows to the remainder with transom and mullion arrangement, tripartite and quadripartite casements to oriel windows on east elevation. Hipped roof to single-storey porch and fixed timber glazed atop roughcast rendered plinth with glazed timber outer door and recent timber door within. Four-leafed ledged timber door to garage with half-hipped canopy. Roughcast rendered boundary wall and smooth rendered coping, plinth and piers to eastern boundary with limestone ashlar pier and limestone plinth from entrance to former country house.
Appraisal
An interesting example of an early twentieth house with some traces of the Arts and Crafts Movement in its design, seen in the high brick chimneystacks, oriel windows and the joinery of the canted bays. The original garage door from this period is also noteworthy.

