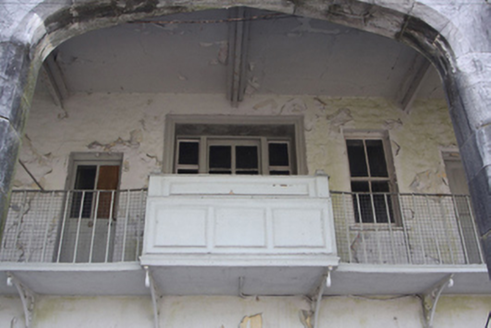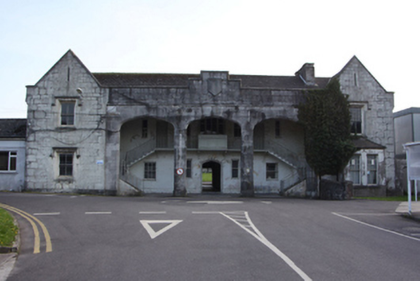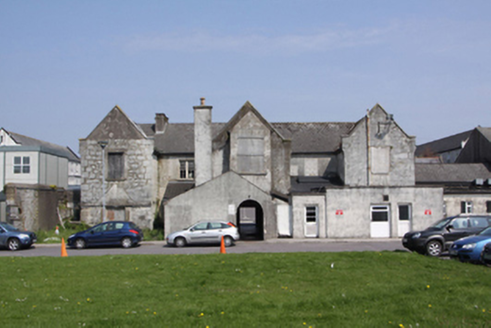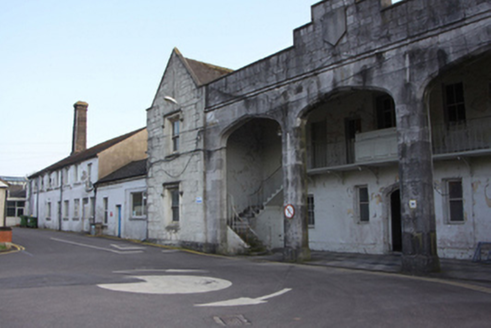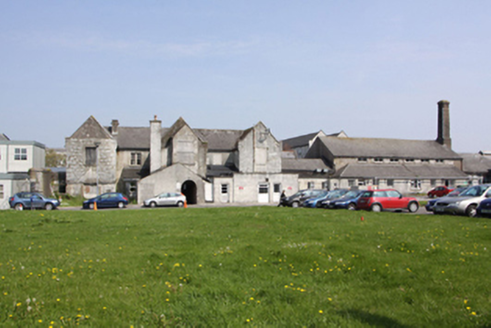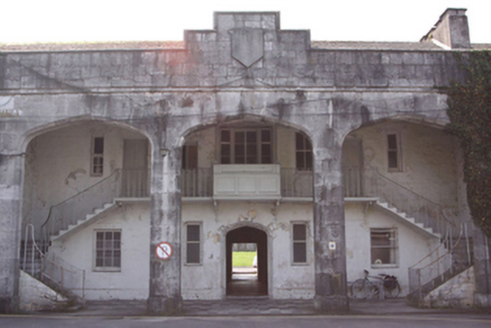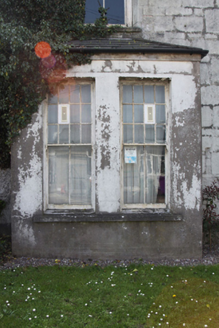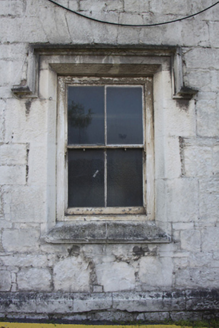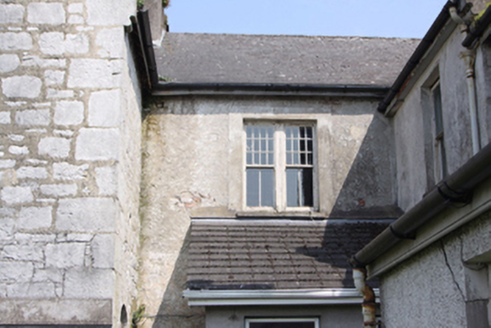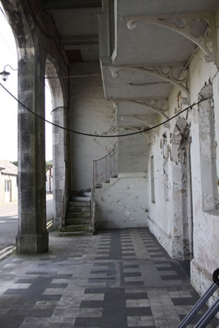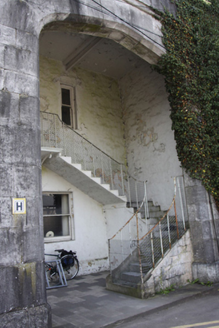Survey Data
Reg No
20867052
Rating
Regional
Categories of Special Interest
Architectural, Artistic, Historical, Social
Original Use
Workhouse
Date
1840 - 1845
Coordinates
168342, 70577
Date Recorded
19/04/2011
Date Updated
--/--/--
Description
Detached two-storey E-plan entrance block to former workhouse, opened 1841, having gabled end bays and double-height three-bay arcaded entrance lobby, box-bay to west gable, single- and two-storey additions to east c.1880 and various single-storey additions to south, one of incorporates an arched walkway from the main hallway. Now forming part of St. Finbarr's Hospital complex. Pitched artificial slate roofs having rendered chimneystacks, limestone coping to gables, carved kneelers to north and south gables, stepped parapet to south with limestone coping and some cast-iron rainwater goods. Squared random coursed limestone walls with cut limestone quoins, string course to north elevation and cut limestone plaque to parapet. Some roughcast render to south elevation and extensions. Square-headed window openings with limestone hood mouldings to north gable-fronts, limestone sills and various two-over-two, twelve-over-two, six-over-six and one-over-one timber sash windows. Some windows now blocked. Arcade to north comprised Tudor-arch openings set in ashlar limestone surrounds and supported on square-profile piers. Provides access to two-storey interior with painted and limewashed walls with two limestone dog-leg cantilevered staircases with cast-iron railings providing access to first floor timber landing supported on cast-iron brackets. Tudor-arch opening at ground level provides access through walkway to south elevation with door frame retained. Main entrance to first floor level has timber architrave to timber panelled door with glazed upper panels and glazed sidelights. Further square-headed door openings lead off from the balcony with timber panelled and timber panelled and glazed doors.
Appraisal
This building fronted the Cork Union Workhouse and was designed by the Poor Law Commissioner's architect George Wilkinson, based on one of his standard plans to accommodate 2,600 inmates. Costing £12,800 to build and £8,000 to fit out, it was completed by contractor Alexander Deane and opened in December 1841. It was through this building that inmates entered the workhouse complex, with families divided in to males and females and sent to separate accommodation blocks. The building displays several features typical of Wilkinson's workhouse designs which often adopted this simplified version of the Tudor style, illustrated in the use of the Tudor arches and hood mouldings over the windows. While of architectural significance for the standard of workmanship employed in its construction and for its association with Wilkinson, this building is also of great historical and social significance and is a reminder of a very difficult period of Irish history.
