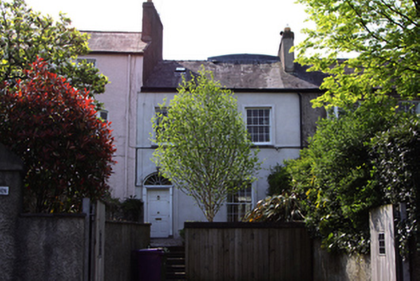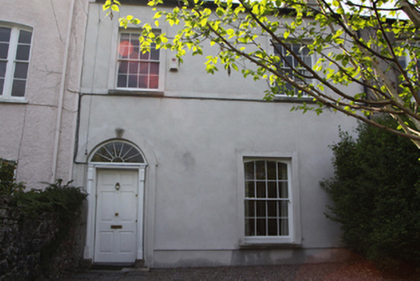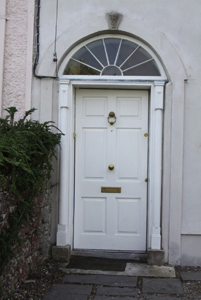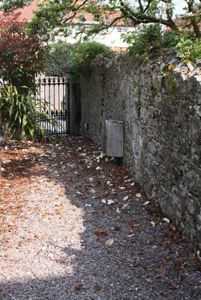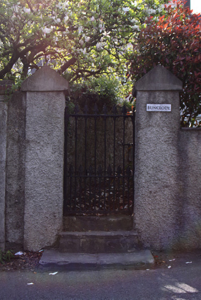Survey Data
Reg No
20867047
Rating
Regional
Categories of Special Interest
Architectural
Original Use
House
In Use As
House
Date
1820 - 1840
Coordinates
170062, 71427
Date Recorded
20/04/2011
Date Updated
--/--/--
Description
Attached two-bay two-storey house, built c.1830, having single-storey return to rear. Pitched slate roof with rendered chimneystack, rooflights and cast-iron rainwater goods on timber eaves board. Roughcast rendered walls with moulded render platband at first floor sill level. Square-headed window openings with limestone sills, moulded render surrounds and replacement eight-over-eight timber sash windows. Round-headed door opening with timber doorcase comprising slender engaged columns with limestone threshold and replacement timber door and fanlight. Set back from street with roughcast rendered wall to front site having square-profile gate piers with gabled caps to cast-iron pedestrian gate reached by way of limestone steps. Random rubble wall to east boundary.
Appraisal
Despite recent alterations to the front elevation much of the original architectural character of the house remains intact, and is enhanced by the retention of the slate roof and other early features such as the doorcase details and gateway. Like its neighbour, Dunowen, with which it shares a roofline, this house is slightly elevated above street level.

