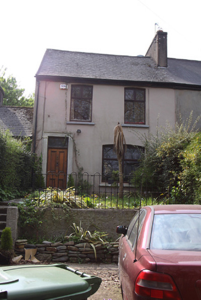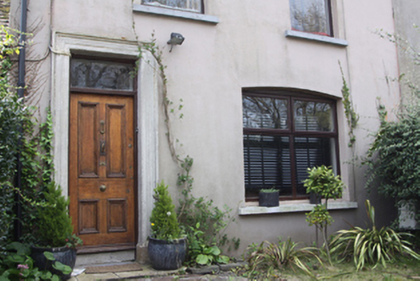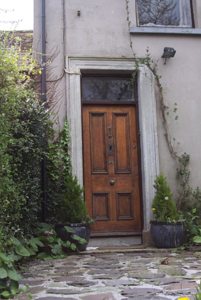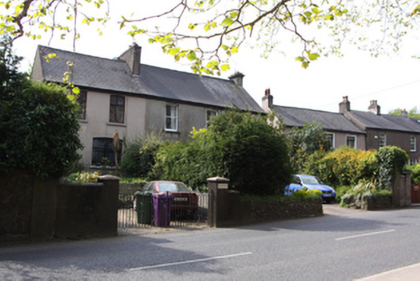Survey Data
Reg No
20867042
Rating
Regional
Categories of Special Interest
Architectural
Original Use
House
In Use As
House
Date
1820 - 1840
Coordinates
170020, 71413
Date Recorded
20/04/2011
Date Updated
--/--/--
Description
Semi-detached two-bay two-storey house, built c.1830. One of a pair with house to west. Pitched artificial slate roof with rendered chimneystack and uPVC rainwater goods. Smooth rendered walls. Camber-headed window openings with stone sills and replacement timber casement windows. Ground floor window was originally tripartite. Square-headed door opening with moulded render surround, timber panelled door with overlight and limestone step. Set back from street with front site bounded by low rubble stone wall having square-profile rendered gate piers.
Appraisal
Despite interventions such as the replacement of the windows, this house retains its front door with moulded surround and original facade proportions, which it shares with Oakville, the adjoining house to the west. Oakville could be used as a template for the restoration of traditional features in the future.







