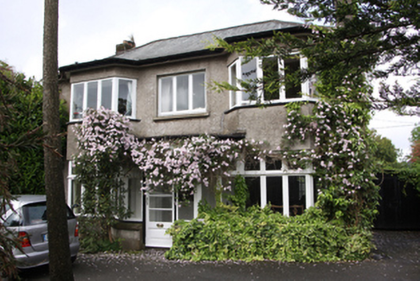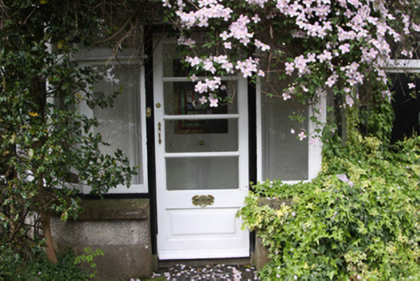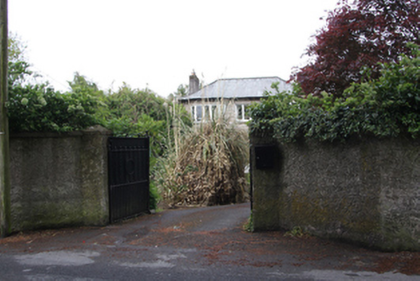Survey Data
Reg No
20867028
Rating
Regional
Categories of Special Interest
Architectural
Original Use
House
In Use As
House
Date
1930 - 1950
Coordinates
170334, 71642
Date Recorded
05/05/2011
Date Updated
--/--/--
Description
Detached three-bay two-storey house, built c.1940, with full-height canted end bays, central flat-roofed porch and single-storey extensions to south and west elevations. Hipped asbestos tiled roof with overhanging eaves, rendered chimneystacks and cast-iron rainwater goods. Roughcast render to walls. Square-headed window openings with render sills and timber casement windows with those to ground floor canted bays having small single-pane toplights. Timber and glazed porch on a rendered masonry plinth having timber door with raised bottom panel and horizontal glazed panes over. Square-headed opening to inner door with moulded surround and timber panelled door with leaded and stained glass pane. Terrazzo floor to porch. Set back from street with roughcast rendered boundary walls having square-profile gate piers with pyramidal caps to wrought-iron vehicular gates.
Appraisal
A well-maintained house with a simplicity of design that was favoured during the early twentieth century and without the exterior embellishments that are typical of the Victorian and Edwardian houses which pre-dated its construction. The retention of timber casement windows and the original front door has helped to maintain the historic character of this building.





