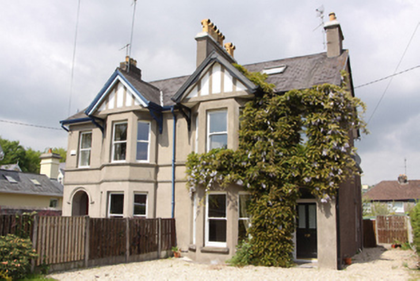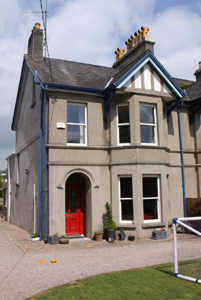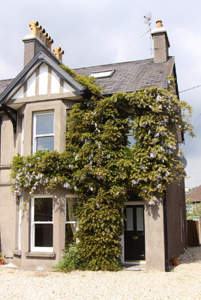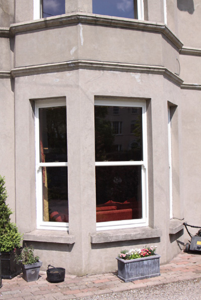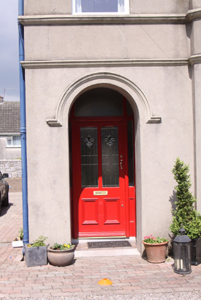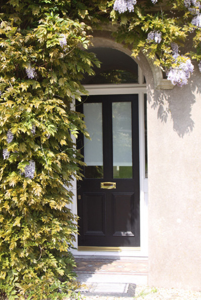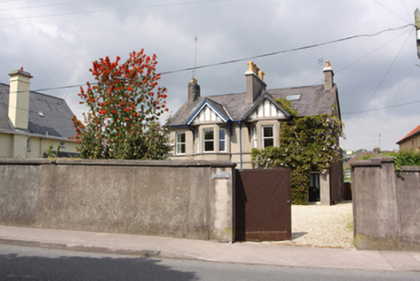Survey Data
Reg No
20867023
Rating
Regional
Categories of Special Interest
Architectural, Artistic
Original Use
House
In Use As
House
Date
1890 - 1910
Coordinates
170038, 71475
Date Recorded
28/04/2011
Date Updated
--/--/--
Description
Pair of semi-detached two-bay two-storey houses, built c.1900, having full-height canted bays to south surmounted by gablets and two-storey returns to rear. Pitched slate roofs with overhanging eaves, clay ridge tiles, rendered chimneystacks with clay pots, carved timber bargeboards, timber brackets and render strapping to gablet and cast-iron rainwater goods. Rendered walls having continuous moulded render string courses above ground floor and continuous sill courses to first floor. Square-headed window openings with render sills, replacement timber sash windows to east house and uPVC windows to west house. Round-headed openings to recessed porches with render hood mouldings, encaustic tiled floor and replacement timber panelled and glazed doors having sidelights and overlights. Set back from street with gardens to front bounded by rendered walls with render coping and square-profile gate piers to with vehicular entrances.
Appraisal
A well-maintained pair of houses which retain the majority of their original character despite the replacement of the doors and windows. The tall chimneystacks, recessed doorways with decorative tiles and moulded string courses enlivening the simple front elevation are all typical features of houses from this period. The mock-Tudor detailing to the gablets adds further interest.

