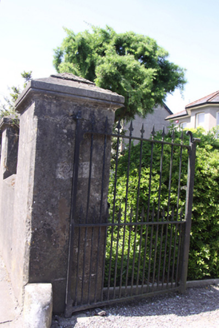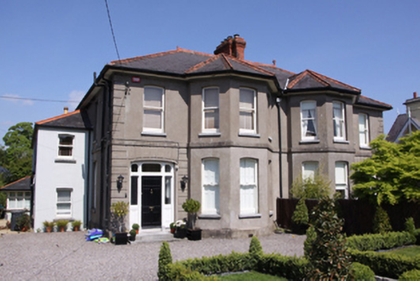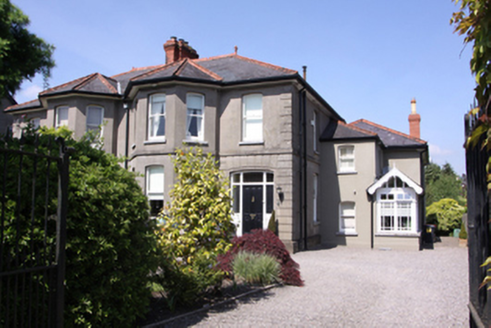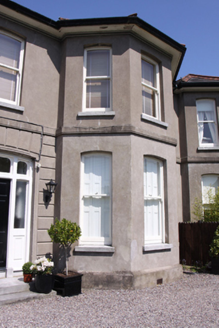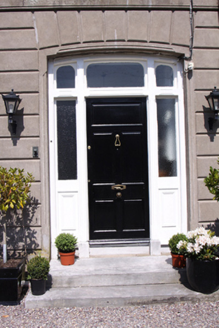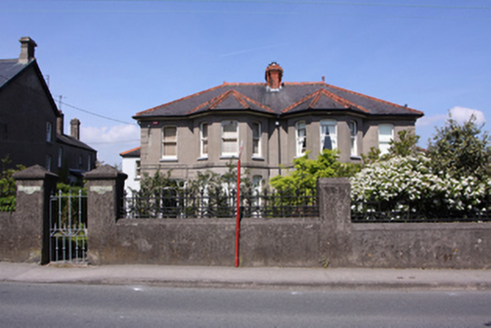Survey Data
Reg No
20867022
Rating
Regional
Categories of Special Interest
Architectural, Artistic
Original Use
House
In Use As
House
Date
1890 - 1910
Coordinates
169842, 71426
Date Recorded
28/04/2011
Date Updated
--/--/--
Description
Pair of two-bay two-storey houses, built c.1900, with full-height canted bays to south, recessed two-storey single-bay blocks to east and west with single-storey conservatories and two-storey returns to rear. Hipped slate roofs with terracotta crested ridge tiles terminating in terracotta finials, terracotta roll moulded hip tiles, red brick chimneystack with stepped cornice and small ceramic pots to main blocks and cast-iron rainwater goods to overhanging eaves . Rendered elevations with render platband between floors and chamfered edged quoins. Camber-headed window openings with limestone sills and one-over-one timber sash windows. Camber-headed door openings with roll moulding to reveals and heads and carved timber doorcases to timber panelled doors with sidelights and overlights. Limestone thresholds and steps to doorways. Set back from street with gardens to front bounded by cast-iron railings on rendered plinth walls with rendered square-profile gate piers having pyramidal capping stones to cast-iron pedestrian and vehicular gates. Piers to pedestrian gateways have painted house names.
Appraisal
One of the earlier developments along this part of the Blackrock Road, the substantial size of these houses is disguised by the modest front elevation. The buildings retain their original architectural features and external materials, and are built to a very high standard. Although the architectural style of these houses differs somewhat from its neighbours to the west, it shares several common features including the cast-iron railings and ceramic roof embellishments.
