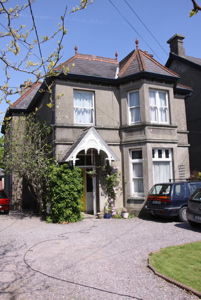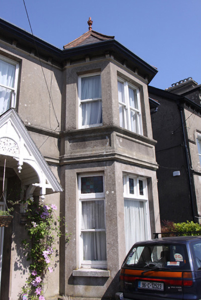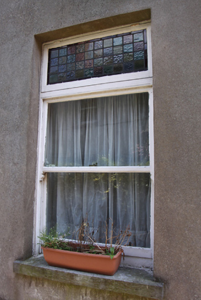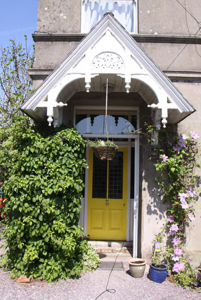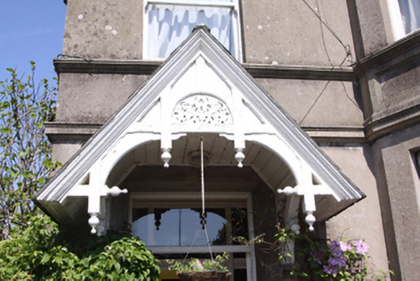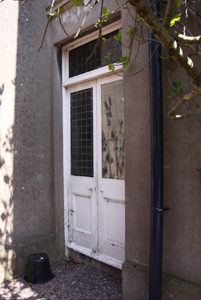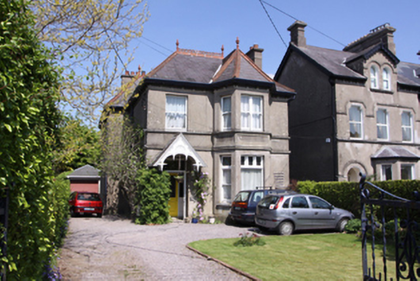Survey Data
Reg No
20867020
Rating
Regional
Categories of Special Interest
Architectural, Artistic
Original Use
House
In Use As
House
Date
1910 - 1930
Coordinates
169805, 71415
Date Recorded
28/04/2011
Date Updated
--/--/--
Description
Detached two-bay two-storey house, built c.1920, with full-height canted bay to south and U-plan return to rear. Hipped slate roofs with clay ridge cresting and hip tiles, rendered chimneystacks, terracotta finials, overhanging eaves with bracketed cornice and cast-iron gutters with square-profile downpipes. Rendered walls with moulded render string course above ground floor windows, continuous sill course to first floor windows and recessed panels between floors of canted bay. Square-headed window openings with limestone sills and one-over-one timber sash windows. Leaded stained glass overlights to ground floor windows and fixed pane leaded glass window to east elevation lighting stairwell. Gabled timber canopy with decorative fretwork and turned hanging finials projects over square-headed opening to recessed porch having encaustic tiles to floor and timber panelled door having leaded glass upper panels, sidelights and overlight with limestone threshold. Square-headed doorway to west elevation with double-leaf timber door having moulded leaded glass upper panels and overlight. Set within own grounds with gardens to front and rear.
Appraisal
Coolbawn is distinctive along this stretch of houses on the north of Blackrock Road, as a single detached house, among several pairs of semi-detached houses. Its narrow front facade disguises a substantial house stretching back into the narrow plot. The house has been well-maintained and retains its original architectural features, including the distinctive and finely-crafted canopy over the front door. The retention of the original windows which have decorative leaded upper lights greatly enhances the character of this early twentieth century house.

