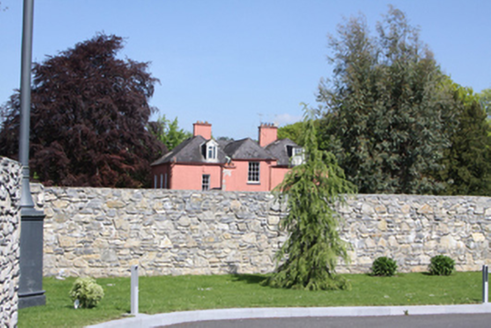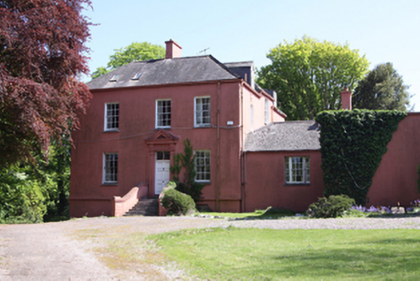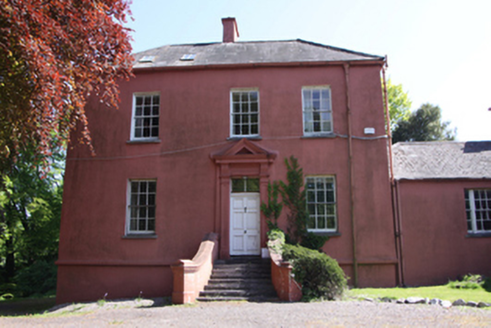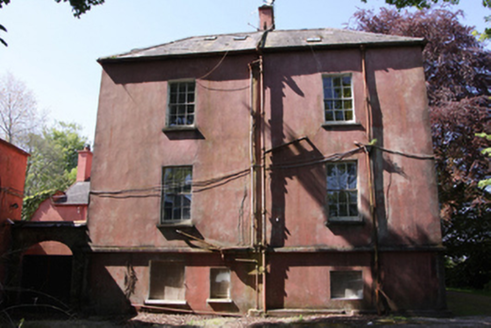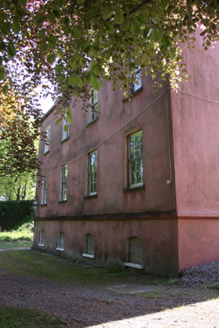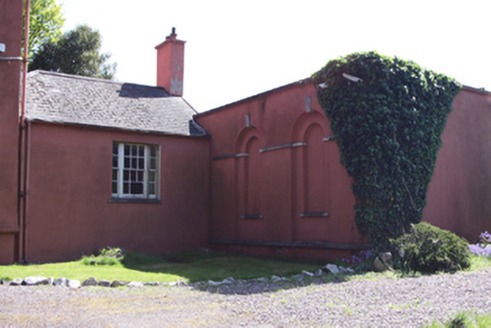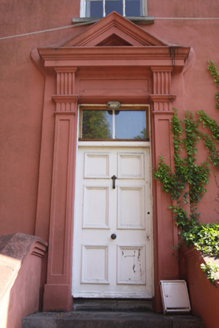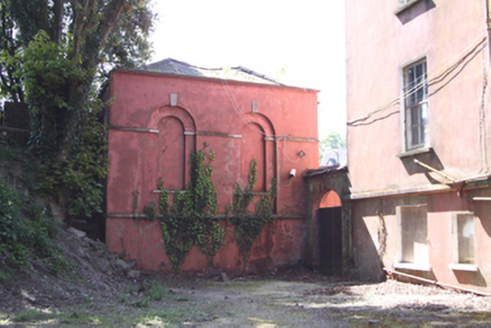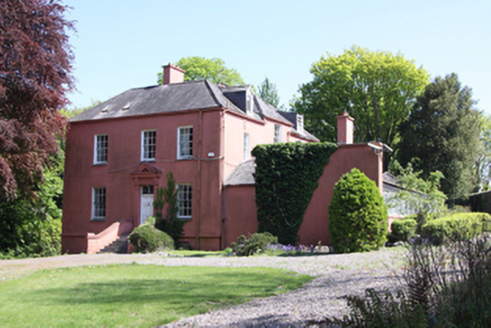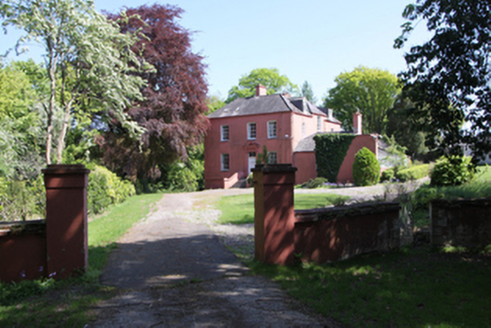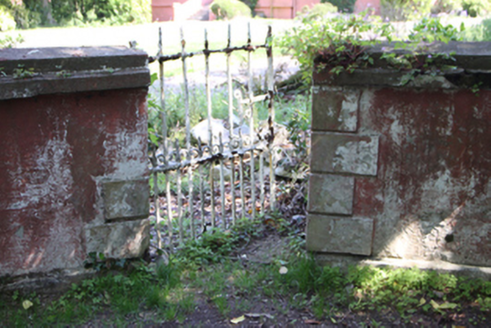Survey Data
Reg No
20867017
Rating
Regional
Categories of Special Interest
Architectural, Artistic
Original Use
House
In Use As
House
Date
1760 - 1765
Coordinates
169757, 71589
Date Recorded
28/04/2011
Date Updated
--/--/--
Description
Detached three-bay two-storey over half-basement house, dated 1761, having dormer attic and single-bay single-storey wing adjoining to northwest corner. Hipped slate roof forming an E-plan over main block of house with hips to north facing gable ends, rendered chimneystacks, gabled and flat-roofed dormers, rooflights and cast-iron rainwater goods. Hipped artificial slate roof over single-storey wing. Smooth rendered walls to all elevations with render string course above half-basement. Square-headed window openings with limestone sills and six-over-six timber sash windows. Camber-headed window openings to south elevation of basement with square-headed openings to east elevation, having limestone sills and now blocked up. Tripartite window to west elevation of single-bay wing having limestone sill and six-over-six sash window flanked by two-over-two timber sash windows. Square-headed door opening flanked by pilasters with recessed panels and having fluted capitals supporting brackets flanking fascia and surmounted by closed bed pediment with six-panel timber door having two-pane overlight and accessed by way of limestone steps having rendered splayed parapets. Rendered walls having recessed arches with blank round-headed window openings limestone keystones, string course and sills screen glasshouse along south of house and outbuilding to south-east corner. Segmental-arched gateway set in red brick wall abuts eastern elevation giving access to south yard. Set in own grounds with entrance to south-west comprising rendered wall having square-profile gate piers to central vehicular entrance with pedestrian gateways to east and west with single surviving cast-iron gate.
Appraisal
Much of the Georgian character of this mid-eighteenth-century house has been retained, including the over-sized doorcase and entrance steps which are rather unusually located slightly off-centre in the west elevation. The south elevation, or garden front, has a more formal composition and would have originally commanded views over the River Lee. The retention of timber sash windows has helped to maintain the original facade compositions, and despite the proximity of twentieth-century urban development, Chiplee has retained some of its immediate setting, particularly to the west and south.
