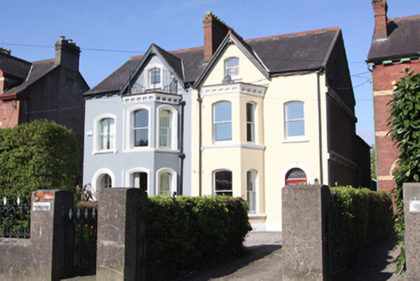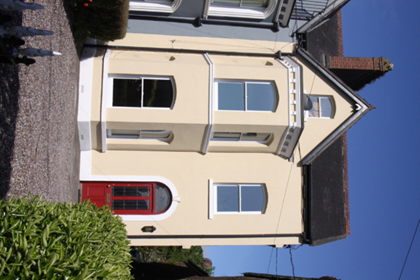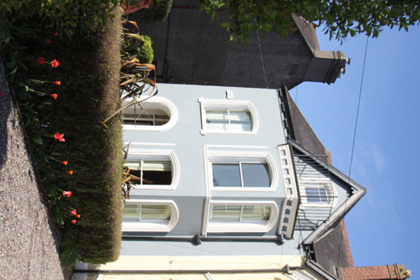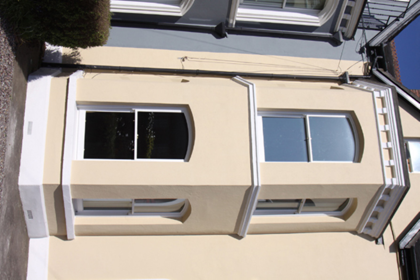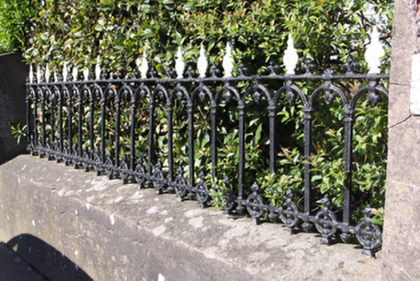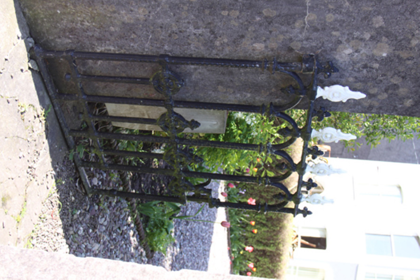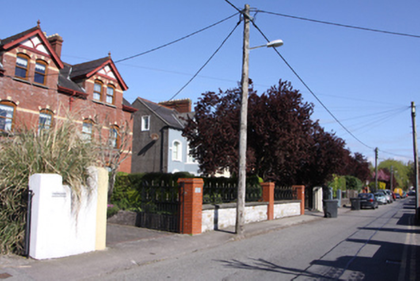Survey Data
Reg No
20867011
Rating
Regional
Categories of Special Interest
Architectural, Artistic
Original Use
House
In Use As
House
Date
1900 - 1920
Coordinates
168639, 70424
Date Recorded
15/04/2011
Date Updated
--/--/--
Description
Pair of semi-detached two-bay two-storey with attic houses, built c.1910, with two-storey canted bay windows to gabled single-bays and two-storey returns to rear. Pitched slate roof having decorative clay ridge tiles, red brick corbelled chimneystack with platbands, timber bargeboards to gables, timber eaves boards and cast-iron rainwater goods. Smooth rendered walls with raised plinth and bracketed cornices and continuous sill courses to canted bays. Camber-headed window openings with stone sills and replacement timber sash windows. Moulded render surrounds to north house. Round-headed opening to recessed porch of north house with moulded render surround and replacement timber door having sidelights and overlight. Round-headed door opening to south house with render surround incorporating keystone and replacement timber door having leaded glazed panels and overlight. Set back from street with rendered brick plinth wall having decorative cast iron-railings to front site and square-profile gate piers to cast-iron pedestrian gate and vehicular entrance with replacement gates.
Appraisal
An attractive pair of houses which attests to growing middle class wealth in the city at the time of construction. While the pair share features found in neighbouring houses, such as the two-storey bay windows and gabled half-dormers, these houses are rendered rather than brick-faced. The ornate cast-iron railings and gate are typical of Edwardian taste for decoration and contribute to its setting and to the streetscape.

