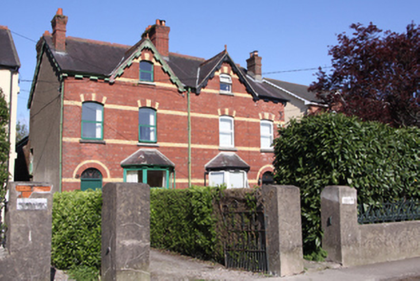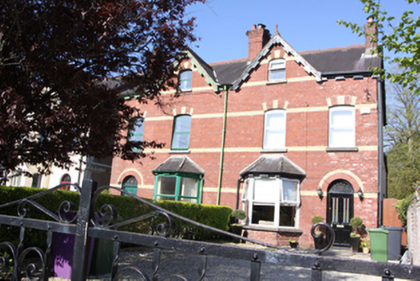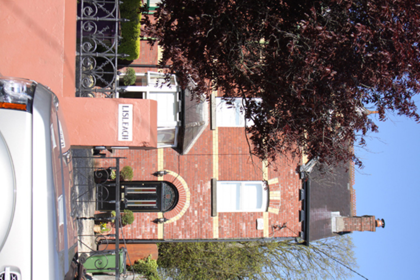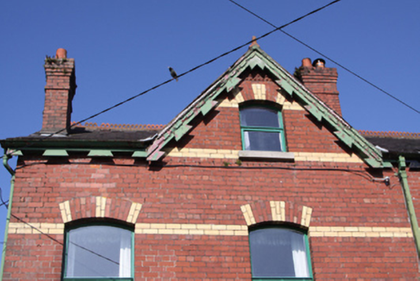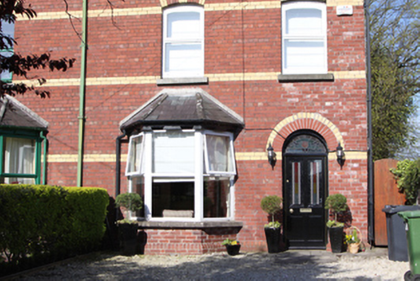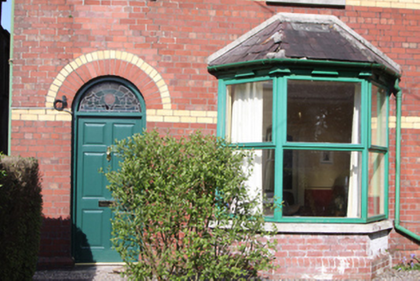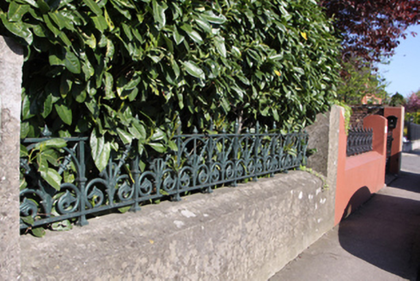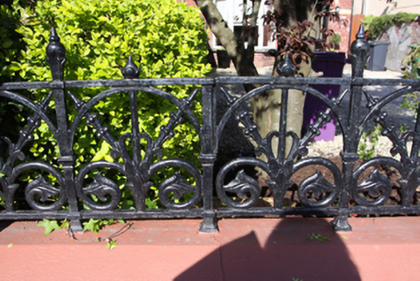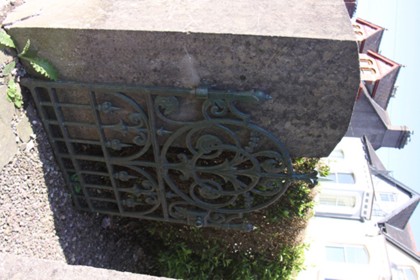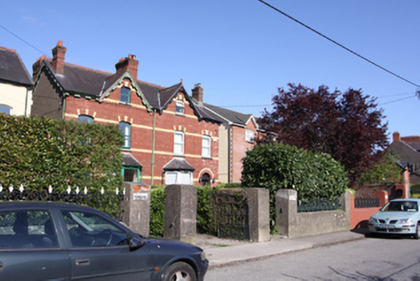Survey Data
Reg No
20867010
Rating
Regional
Categories of Special Interest
Architectural, Artistic
Original Use
House
In Use As
House
Date
1900 - 1920
Coordinates
168644, 70439
Date Recorded
15/04/2011
Date Updated
--/--/--
Description
Pair of semi-detached two-bay two-storey with attic houses, built c.1910, having canted bay windows to gabled single-bays and two-storey returns to rear. Pitched slate roofs with clay ridge tiles, brick chimneystacks having ceramic pots, timber bargeboards with saw-tooth profile and ceramic finials to gable, timber eaves boards and cast-iron rainwater goods. Brick walls laid in English garden wall bond with yellow brick platbands and moulded bricks with flower motifs to apex of gablets. , alternate voussoirs to window heads and upper arch over doorway in a contrasting yellow brick. Limestone sills. Camber-headed window openings with polychromatic brick heads, limestone sills and replacement uPVC and timber casement windows. Round-headed door openings with polychromatic brick arches, leaded stained glass fanlights and replacement timber and uPVC doors. Set back from street with cast-iron railings on rendered plinth walls to front sites with square-profile gate piers and cast-iron gate. Replacement gate to south house.
Appraisal
An attractive pair of houses which displays decorative details favoured during this period of architecture. The polychrome brickwork, decorative glass overlights to the main entrance, and ceramic roof details enliven the facades. The cast-iron railings and gates are particularly ornate and display a high level of craftsmanship that contributing positively to its setting and to the streetscape.

