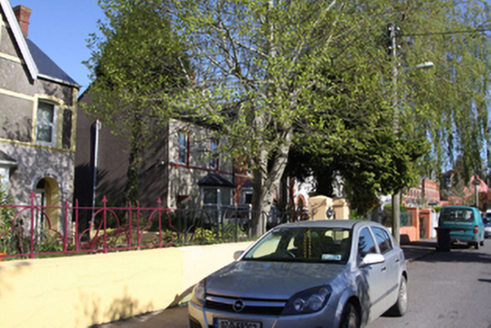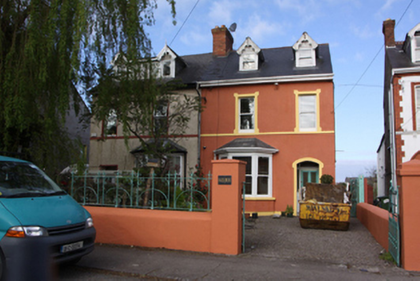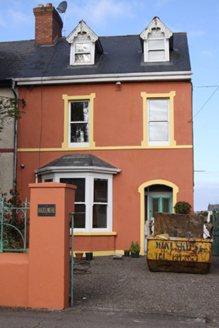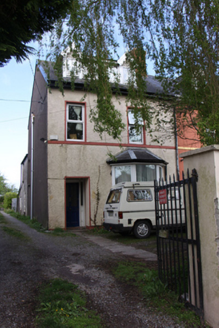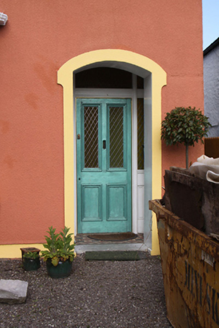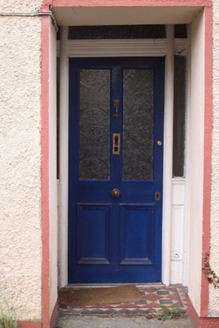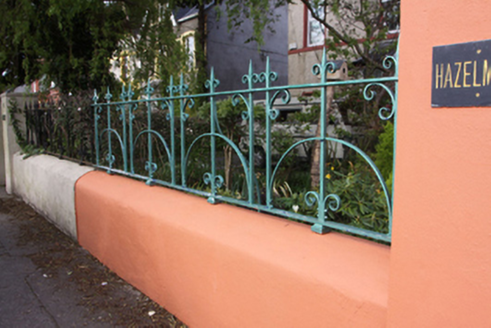Survey Data
Reg No
20867007
Rating
Regional
Categories of Special Interest
Architectural, Artistic
Original Use
House
In Use As
House
Date
1885 - 1905
Coordinates
168665, 70530
Date Recorded
15/04/2011
Date Updated
--/--/--
Description
Pair of semi-detached two-bay two-storey with dormer attic houses, built c.1895, with canted bay windows to east elevations and two-storey returns to rear. Pitched slate and artificial slate roofs with red brick corbelled chimneystack having ceramic pots, decorative timber bargeboards and finials to dormer windows and cast-iron rainwater goods. Some uPVC rainwater goods. Later dormer window added to north house. Rendered walls with continuous sill course to first floor level. Square-headed window openings with moulded render surrounds and one-over one timber sash windows. Replacement uPVC windows to north house. Segmental-headed opening to recessed porch to south house with moulded render surround and square-headed door opening to north house with timber and glass panelled doors having sidelights and overlights. Set back from street with wrought-iron railings on rendered masonry plinth walls to front gardens to the front of both houses. Square-profile gate piers flanking vehicular and pedestrian gateways with wrought-iron gates. Later vehicular gateway to south house with metal gates having original wrought-iron pedestrian gate retained to the side of the house.
Appraisal
Despite a number of alterations to the front elevations of these houses most of their original facade composition and architectural character is retained. The decorative dormer windows are of note, and is featured on several of the buildings on this side of Cross Douglas Street. The wrought-iron railings are an elegant feature on the street and display a high level of craftsmanship.
