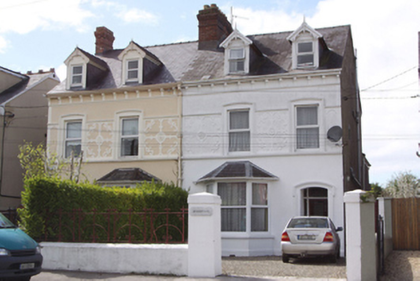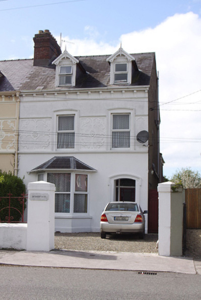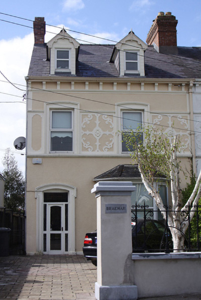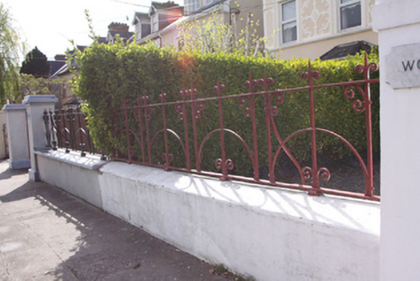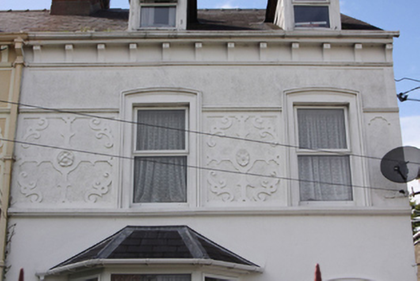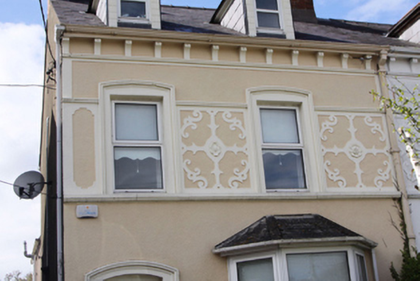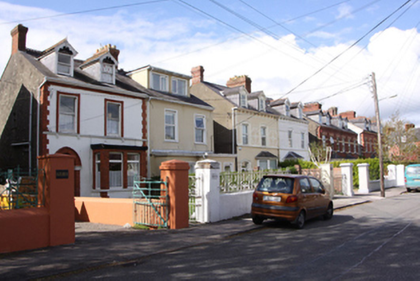Survey Data
Reg No
20867005
Rating
Regional
Categories of Special Interest
Architectural, Artistic
Original Use
House
In Use As
House
Date
1875 - 1895
Coordinates
168673, 70560
Date Recorded
11/04/2011
Date Updated
--/--/--
Description
Pair of semi-detached two-bay two-storey with dormer attic houses, built c.1885, with two-storey returns to rear. Pitched slate roofs having ceramic roof tiles and moulded brick chimneystacks with ceramic pots. Decorative bargeboards to dormer windows with finials to south house. Rendered walls with bracketed cornices and moulded string courses at first floor level having decorative pargeting between string courses comprising scroll and rose motifs. Square-headed window openings with moulded render surrounds and uPVC windows. Camber-headed openings with moulded render surrounds to recessed porches with timber doors having coloured glass panes and leaded glass overlights and sidelights. uPVC door to porch of north house. Set back from street with wrought-iron railings having scroll heads on rendered plinth walls to front gardens.
Appraisal
Despite the replacement of their original windows, both these houses retain their original proportions and much of their original character. The decorative plasterwork to the facades of this pair of buildings makes them unique on the street, and this work, in addition to the railings and coloured glass of the doorways, displays a high level of Victorian craftsmanship.

