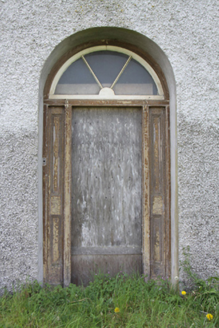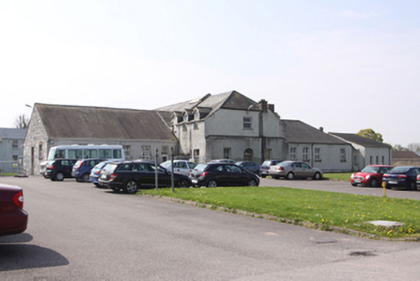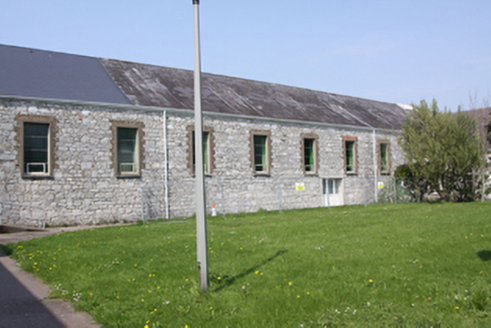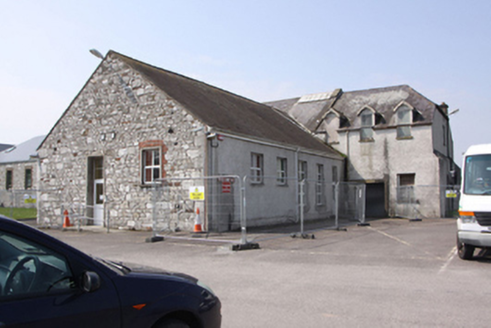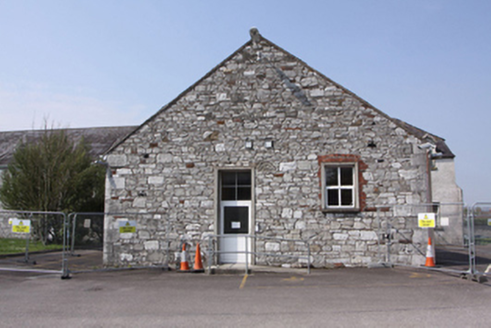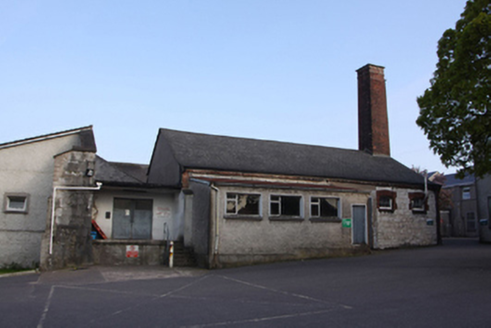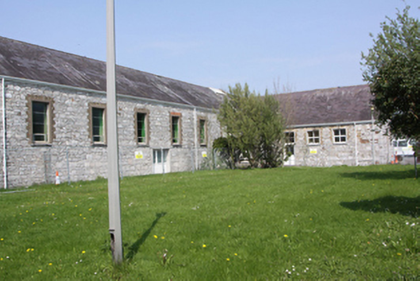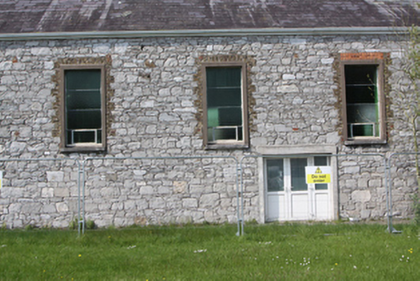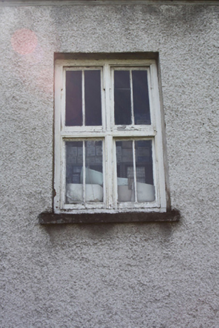Survey Data
Reg No
20867001
Rating
Regional
Categories of Special Interest
Architectural, Historical, Social
Original Use
Workhouse
Date
1840 - 1845
Coordinates
168271, 70469
Date Recorded
19/04/2011
Date Updated
--/--/--
Description
Attached multiple-bay single-storey building, built 1841, formerly the dining hall and chapel of the Cork Union Workhouse with single-storey structures set perpendicular to east and west of north end of the chapel, forming part of the original H-plan workhouse building complex. Adjoins former workhouse infirmary buildings to the south. Three-bay single-storey structure with half-dormer attic added to north and double-height structure having red-brick chimney flue added to north-west corner c.1880. Now forming part of St. Finbarr's Hospital complex and not in use. Pitched slate roof to chapel and east wing, with artificial slate to the west wing and the southernmost bays of the main chapel building. Hipped slate roof with dormer windows having decorative bargeboards to the north extension block. Coursed rubble limestone walls to the chapel building with rendered walls to remaining elevations. Snecked limestone to north-west extension. Square-headed window openings with red brick surrounds and replacement metal-framed windows (chapel building), two-over-two timber casement windows (north elevation, west wing), two-over-two timber sash windows (ground floor and dormer attic of north extension). uPVC windows elsewhere. Camber-headed openings to north-west extension with eight pane casement windows. Round-headed door opening to north elevation of north extension having three-pane timber fanlight and retaining original panelled door frame, now blocked up.
Appraisal
This complex of buildings formed part of the original H-plan section of the workhouse complex for Cork city, designed by the Poor Law Commissioner's architect George Wilkinson and based on one of his standard plans to accommodate 2,600 inmates. Costing £12,800 to build and £8,000 to fit out, it was completed by contractor Alexander Deane and opened in December 1841. The buildings adjoining the dining hall and chapel are likely to have had kitchen and laundry uses, while the extensions to the north and north-west date to the late nineteenth-century when the buildings were converted to use as part of a convent complex. In addition to their architectural significance, these buildings are also of great historical and social significance and a reminder of a very difficult period of Irish history.
