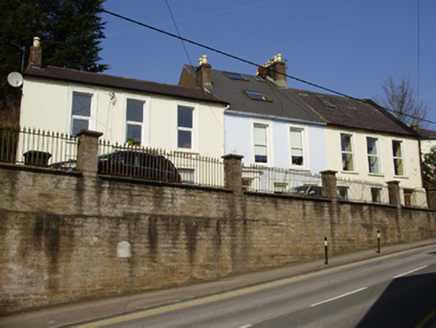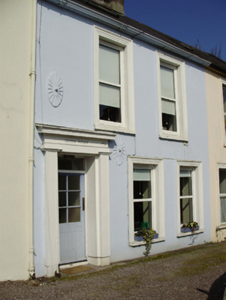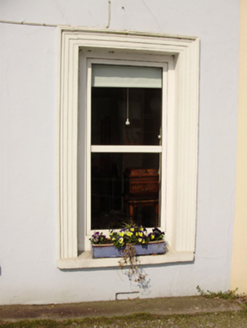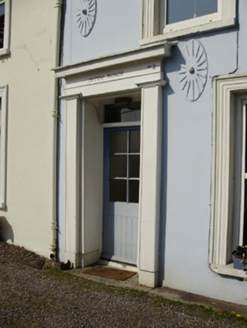Survey Data
Reg No
20866207
Rating
Regional
Categories of Special Interest
Architectural
Original Use
House
In Use As
House
Date
1770 - 1810
Coordinates
165631, 71759
Date Recorded
24/03/2011
Date Updated
--/--/--
Description
Terraced two-bay two-storey house with attic, built c.1790. Pitched artificial slate roof with rendered chimneystack, rooflights and replacement rainwater goods. Rendered walls with cast-iron wall ties. Square-headed window openings with moulded render surrounds, stone sills and uPVC windows. Square-headed door opening having moulded render pilasters supporting cornice to timber-and-glazed door with overlight. Concrete block wall to front of terrace with cast-iron railings. Fronts directly onto street.
Appraisal
This handsome building forms part of a terrace of three buildings. Its M-profile roof and large scale windows are typical of late eighteenth century Georgian Cork, and are seen utilised on a grander scale in other parts of the city, such as Dyke Parade. This terrace predates the development of the area as a fashionable suburb. Set in a small cul-de-sac, it is an interesting addition to the architectural heritage of the area.







