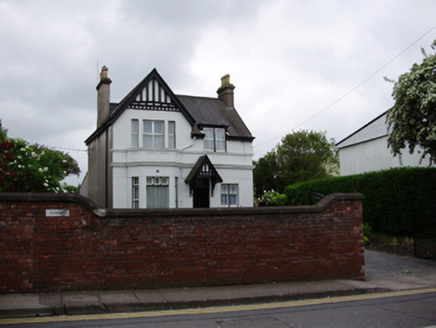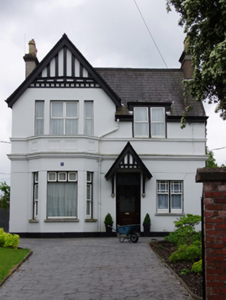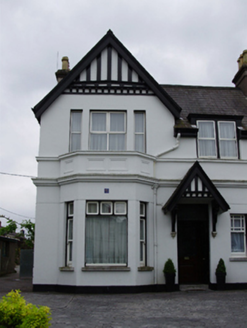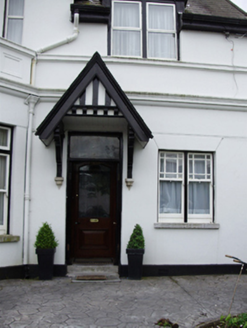Survey Data
Reg No
20866199
Rating
Regional
Categories of Special Interest
Architectural, Artistic
Original Use
House
In Use As
House
Date
1910 - 1930
Coordinates
166085, 70907
Date Recorded
03/05/2011
Date Updated
--/--/--
Description
Detached two-bay two-storey house, built c.1920, with gable-fronted eastern bay having canted bay to ground floor front (north) elevation. Pitched slate roof with rendered chimneystacks, timber bargeboards to gable-front and cast-iron rainwater goods. Rendered walls with rendered detailing to gable apex, render string courses to front elevation and continuous sill course to first floor. Square-headed window openings having with limestone sills to ground floor, paired one-over-one timber sash windows with margin lights to ground floor west bay, central fixed light window to canted bay with overlights and flanked by one-over-one timber sash windows with overlights. uPVC windows to first floor. Square-headed door opening set beneath gabled canopy supported on timber brackets and having timber-and-glazed panelled door. Red brick boundary wall to front of site with replacement double-leaf steel gates.
Appraisal
This house retains much of its early twentieth-century character. The steeply-pitched gabled-bay with canted bay window is typical of this era and adds interest to the plan, façade, and roofline. The margin light sash windows, mock Tudor detailing, and porch canopy enliven its appearance.







