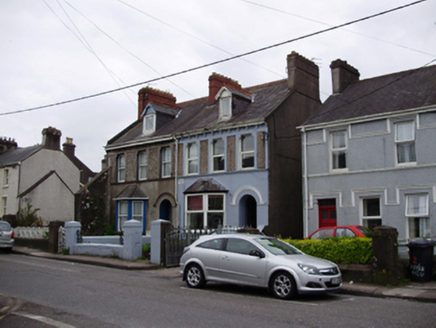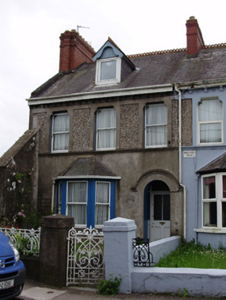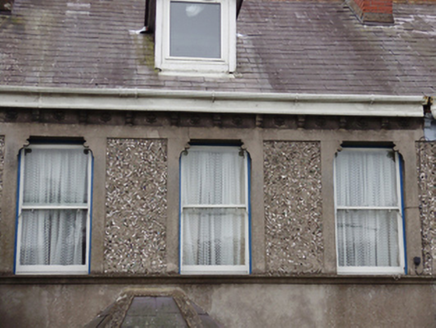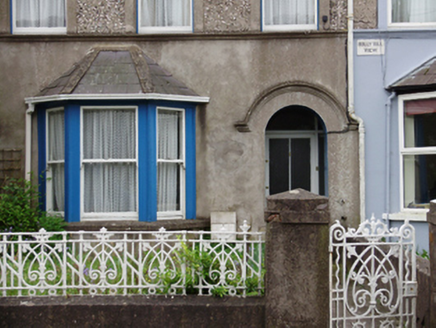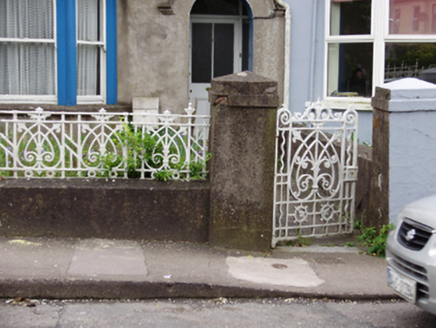Survey Data
Reg No
20866198
Rating
Regional
Categories of Special Interest
Architectural, Artistic
Original Use
House
In Use As
House
Date
1860 - 1900
Coordinates
166049, 70893
Date Recorded
03/05/2011
Date Updated
--/--/--
Description
Pair of semi-detached three-bay two-storey with attic houses, built c.1880, having gabled dormer windows to attic and canted bay windows to ground floor. Pitched slate roofs with slate hung sides to dormer windows, terracotta ridge cresting, rendered and red brick chimneystacks, rendered eaves brackets and cast-iron rainwater goods. Smooth rendered walls with roughcast rendered panels to first floor, continuous sill course to first floor and marble name plaque. Shoulder-headed window openings with scroll detail to corners to first floor, render sills to canted bays and one-over-one pane timber sliding sash windows. uPVC windows to west house. Round-headed openings with moulded render hood mouldings to recessed square-headed door openings having half-glazed timber doors with overlights. Cast-iron pedestrian gate to front of site with rendered boundary wall and cast-iron railing.
Appraisal
The simple elegance of these well-maintained houses is enhanced by the retention of decorative eaves course, timber sash windows, and shouldered window openings with scroll detailing to the upper windows. The combination of roughcast and smooth render creates textural interest. The symmetry of the overall composition and the diversity of materials used in constructing this pair create a pleasing effect.
