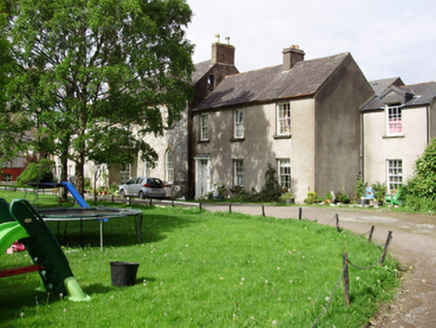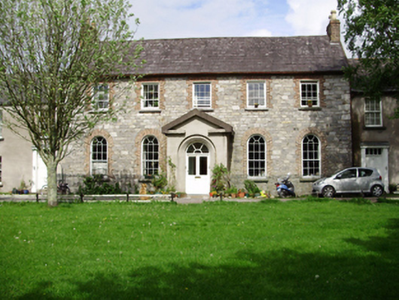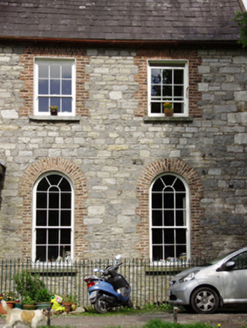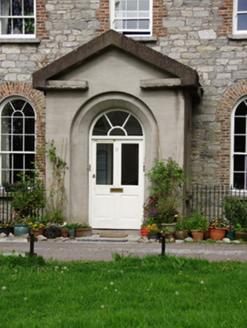Survey Data
Reg No
20866192
Rating
Regional
Categories of Special Interest
Architectural, Artistic, Social
Original Use
House
In Use As
House
Date
1800 - 1840
Coordinates
165889, 70811
Date Recorded
06/05/2011
Date Updated
--/--/--
Description
Attached five-bay two-storey house, built c.1820, with pedimented entrance porch to front (west) elevation. Pitched slate roof with red brick chimneystacks having clay pots and cast-iron rainwater goods. Exposed rubble stone walls with rendered walls to porch having moulded render raking courses and string course forming open-bed pediment. Square-headed window openings to first floor with red brick block-and-start surrounds, limestone sills and replacement six-over-three pane timber sliding sash windows. Round-headed window openings to ground floor with red brick voussoirs and surrounds, limestone sills and replacement six-over-six pane timber sliding sash windows with spoked fanlights. Round-headed door opening with stepped chamfered render surround to replacement half glazed timber door with spoked fanlight. Fronts directly onto square.
Appraisal
Wellington Square has a surprising military history. The terrace which now makes up 5-9 Wellington Square was originally a magazine that was associated with the Ballincollig Gunpowder Mills, located several miles west of the city. Its original function remains apparent in the blast wall which forms the extremely thick rear wall. It was this magazine which gave Magazine Road its name. The magazine was substantially remodelled in the first decades of the nineteenth century as housing for army officers and additional housing was constructed on the site at the time. Its historical associations, pleasing square-plan layout and architectural styles make this an interest group. The form and scale of this house is an eye-catching focal point in the square. Its five-bay façade makes it the largest house while the round-headed ground floor window openings are unusual.







