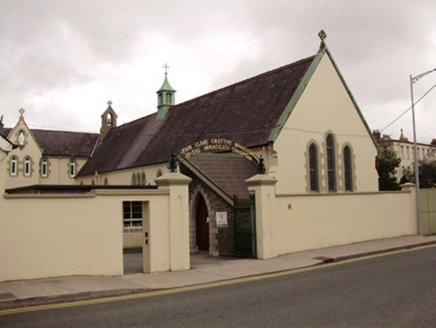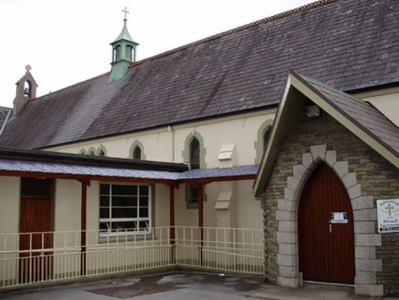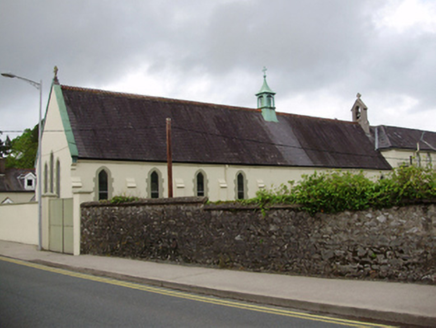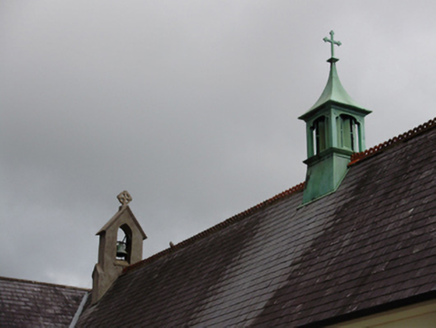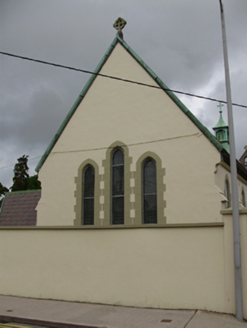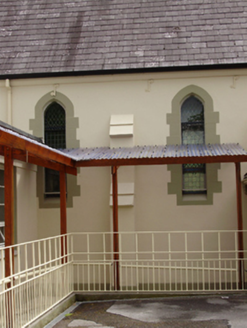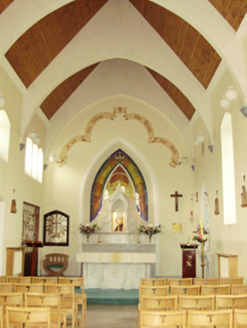Survey Data
Reg No
20866188
Rating
Regional
Categories of Special Interest
Architectural, Artistic, Social
Original Use
Church/chapel
In Use As
Church/chapel
Date
1910 - 1915
Coordinates
165723, 71042
Date Recorded
06/05/2011
Date Updated
--/--/--
Description
Attached eight-bay double-height chapel, built 1914, having entrance porch and flat roofed sacristy to west elevation and attached to convent to north. Pitched slate roof with terracotta ridge cresting, copper coping, rendered bellcote and cross finial to gable ends and central copper cupola. Smooth rendered walls with render eaves course and buttresses to side elevations. Brick walls to porch. Pointed arch window openings, arranged in single and triple arrangements having render block-and start surrounds and stained glass windows. Pointed arch door opening with concrete voussoirs to arch and block-and-start reveals and double-leaf timber battened door. Square-headed door opening to sacristy with timber battened door having overlight. Timber battened roof to interior with render vaulting. Marble altar furniture. Set within grounds of convent.
Appraisal
The convent and this related chapel were funded by Walter Dwyer, a wealthy businessman, so that his daughter Sr Maria Dwyer who was a Poor Clare nun in Belgium, could return to Ireland. In accordance with the ethos of the order, the building is simple in design and function. Together with the convent, lodge and entrance, it forms part of a larger group of notable religious buildings.
