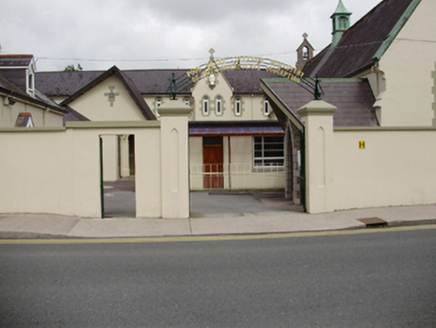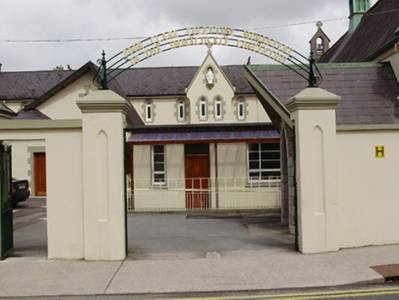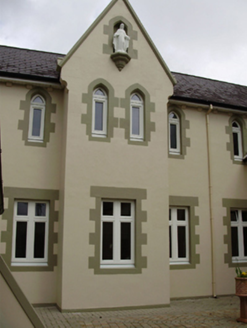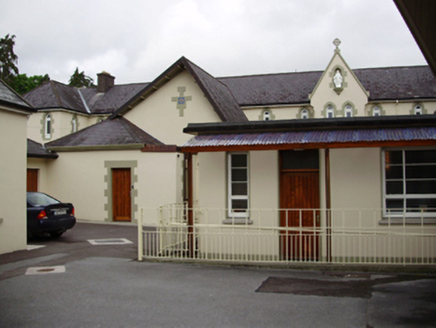Survey Data
Reg No
20866187
Rating
Regional
Categories of Special Interest
Architectural, Artistic, Social
Original Use
Convent/nunnery
In Use As
Convent/nunnery
Date
1910 - 1915
Coordinates
165708, 71061
Date Recorded
06/05/2011
Date Updated
--/--/--
Description
Detached multiple-bay two-storey convent, built 1914, having single-storey entrance block and gable-fronted advanced bay to front (south) elevation, projecting bays to south-west corner, returns to rear (north), chapel to south-east and various extensions to south. Pitched and hipped slate roof with rendered chimneystacks, render coping to gabled-bay with moulded render cross finial to apex and uPVC rainwater goods. Smooth rendered walls with pointed arch statue niche to gabled-bay holding statue. Pointed arch window openings to first floor, square-headed to ground floor, with render block-and-start surrounds, render sills and uPVC windows. D-shaped opening to porch with recessed square-headed door opening having timber battened door. Secondary square-headed door opening to porch with block-and-start surround and timber battened door. Three-bay single-storey with attic gate lodge to south having pitched slate roof and dormer windows. Rendered walls. Square-headed window openings with render sills and uPVC windows. Square-headed door opening under gabled canopy supported on render brackets timber battened door having overlight. Smooth rendered boundary wall to front of site with square-profile gate piers having recessed panels and moulded caps supporting wrought-iron arch and holding wrought-iron vehicular gates with square-headed pedestrian gate to west.
Appraisal
This convent was funded by Walter Dwyer, a wealthy businessman, so that his daughter Sr Maria Dwyer who was a Poor Clare nun in Belgium, could return to Ireland. In accordance with the ethos of the order, the building is simple in design and function. Its façade is modestly enlivened by the various window openings and advanced bay which are accentuated by the render surrounds. The statue and cross finial add artistic interest to the convent. It forms part of a larger group with the chapel, lodge and gates.







