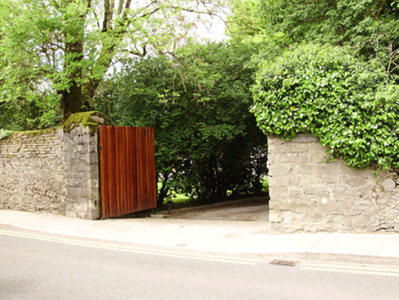Survey Data
Reg No
20866185
Rating
Regional
Categories of Special Interest
Architectural, Artistic
Original Use
House
Date
1880 - 1920
Coordinates
165545, 70931
Date Recorded
06/05/2011
Date Updated
--/--/--
Description
Detached L-plan house, built c.1900, comprising five-bay single-storey with attic block, having projecting gabled porch forming entrance front, and perpendicular multiple-bay single-storey with attic accommodation block to north corner. Pitched slate roofs with rendered and red brick chimneystacks. Dormer and rooflights to perpendicular block. Roughly dressed limestone walls with red brick dressings. Pointed arch door opening with timber panelled door. Camber- and square-headed openings with timber sliding sash and replacement windows. Roughly dressed limestone boundary walls with pair of timber matchboard gates,
Appraisal
The limestone and red brick utilised in the construction of this house add colour and textural interest. The building is broken into two blocks to form an L-plan, while the entrance is emphasised by the gabled projecting porch. This expression of various elements is typical of contemporary architectural fashion.

