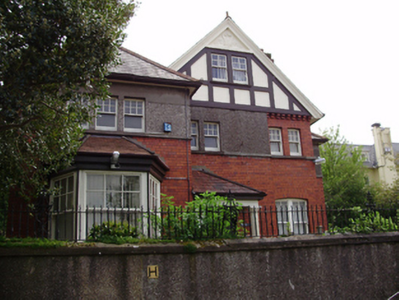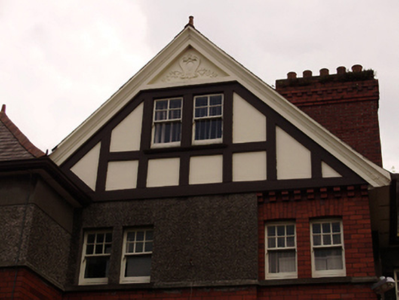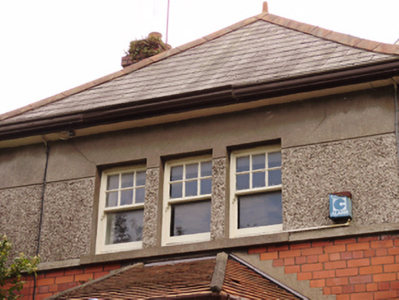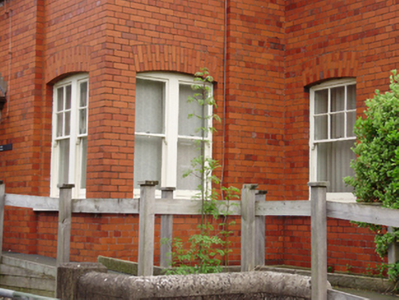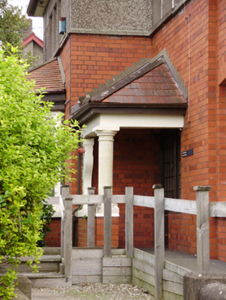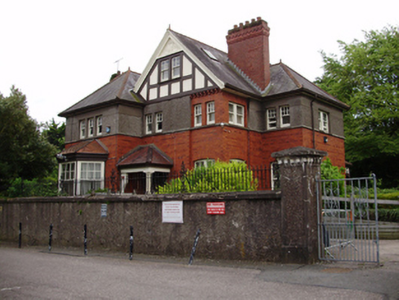Survey Data
Reg No
20866167
Rating
Regional
Categories of Special Interest
Architectural, Artistic, Social
Original Use
House
In Use As
Faculty building
Date
1900 - 1940
Coordinates
166318, 71094
Date Recorded
27/04/2011
Date Updated
--/--/--
Description
Detached irregular-plan multiple-bay two-storey with attic former house, built c.1920, having single-storey canted bay and open porch to front (north) elevation. Now in use as faculty building. Pitched and hipped slate roofs with red brick chimneystacks, terracotta finials, brick eaves course to north-west corner and cast-iron rainwater goods. Roughcast rendered walls to first floor with red brick walls laid in English garden wall bond to ground floor, with mock Tudor timber and stucco panel to apex of north gable. Square-headed paired and tripartite window openings having six-over-one pane timber sliding sash windows to front elevation and one-over-one pane timber sliding sash windows to west elevation with continuous render sill course to first floor and render sills to ground floor. Square-headed door opening having timber glazed door set in open porch with render columns on red brick plinths. Roughcast rendered walls to front of site with wrought-iron railings, replacement steel gates. Set within its own grounds.
Appraisal
Set back from the main thoroughfare of College Road, this is a carefully designed house that, together with the neighbouring houses on Perrot Avenue, forms part of a group with the contemporary early twentieth century houses built along Donovan Road and College Road. The timber sash windows, brick detailing, and mock Tudor gable add colour and textural variation. This house has retained its character over the years, as well as many features, and as a result it adds to built heritage of the area.

