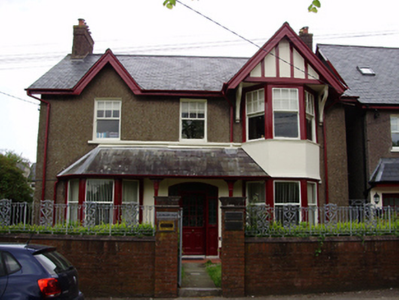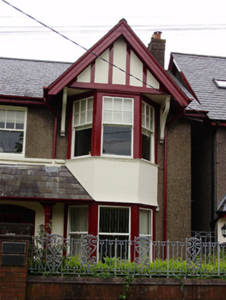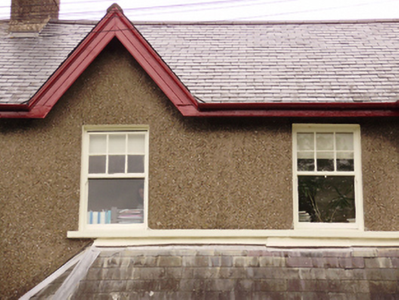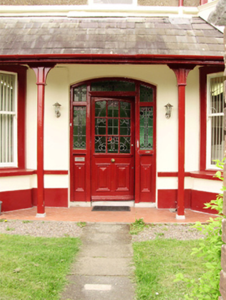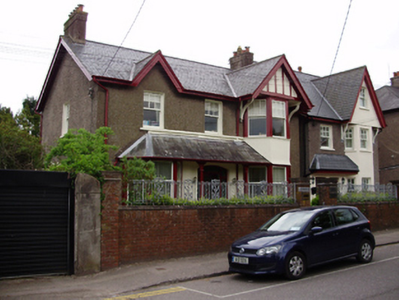Survey Data
Reg No
20866162
Rating
Regional
Categories of Special Interest
Architectural, Artistic, Social
Original Use
House
In Use As
Surgery/clinic
Date
1910 - 1930
Coordinates
166373, 71151
Date Recorded
27/04/2011
Date Updated
--/--/--
Description
Detached three-bay two-storey former house, built c.1920, having full-height canted bay surmounted by projecting gablet, single-storey canted bay and single-pitch porch to front (north) elevation. Now in use as a doctor's surgery. Pitched slate roof with roughcast rendered chimneystack and cast-iron rainwater goods. Roughcast rendered walls with smooth render to canted bays and porch. Square-headed openings having render sills and six-over-one pane timber sliding sash windows. Segmental-headed our opening with half-glazed timber door, flanking sidelight and overlight all having leaded stained glass windows. Timber columns supporting porch. Red brick boundary wall with railings and gate to front of site. Set within its own grounds.
Appraisal
The canted bays and gablets add rhythm and interest to the façade. The house retains its original timber door with stained glass side lights and overlight, as well as multiple pane over single pane timber sash windows typical of the early twentieth century. It follows a similar design as Glenavon on College Road, both were apparently designed by a man called Millener.

