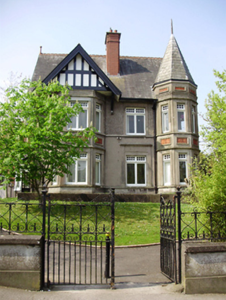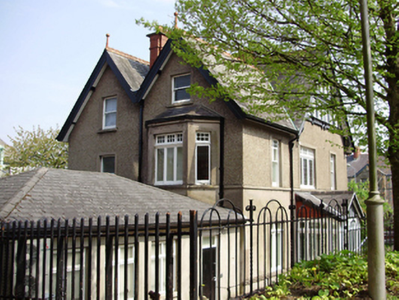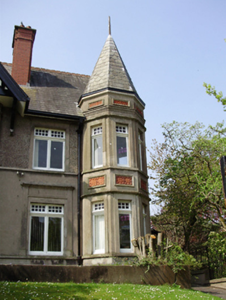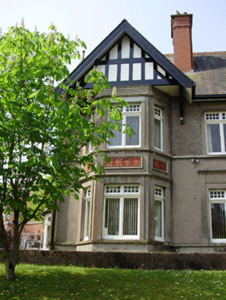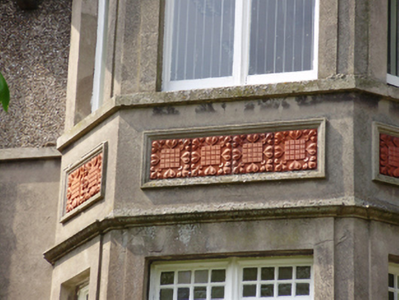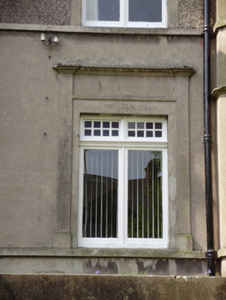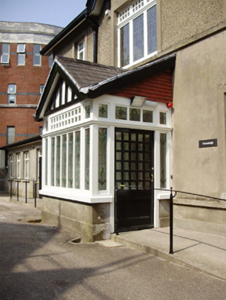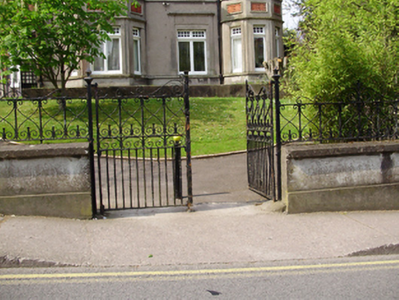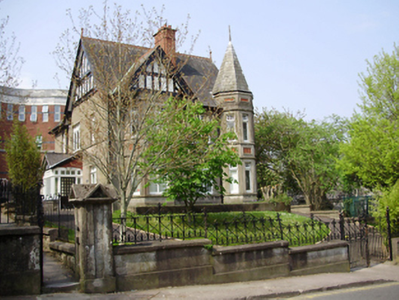Survey Data
Reg No
20866152
Rating
Regional
Categories of Special Interest
Architectural, Artistic, Social
Original Use
House
In Use As
Office
Date
1900 - 1920
Coordinates
166345, 71361
Date Recorded
19/04/2011
Date Updated
--/--/--
Description
Detached three-bay two-storey former house, built c.1910, having full-height canted bays to east elevation with pentagonal roof above southern bay and gabled half-dormer window above northern bay, lean-to entrance porch to south elevation and two-storey double-pile returns and lower single-storey extensions to rear (west) elevation. Now in use as offices. Pitched slate roof with terracotta ridge-cresting, red brick chimneystacks, finials to gables and cast-iron rainwater goods. Scalloped tiles to pentagonal spire. Roughcast rendered walls to first floor level with rendered walls to ground floor having terracotta panels and render string course to canted-bays and mock Tudor timber detailing to gables. Square-headed window openings with render surrounds having timber casement windows with fixed small-paned overlights. Stained glass to window to south elevation. Square-headed door opening with glazed timber door set in half-glazed porch with lead stained glass windows. Double-leaf wrought-iron gates with flanking rendered boundary and wrought-iron railings to front of site. Set within university campus.
Appraisal
A handsome house retaining its original form and character. Projecting features such as the bay windows and pentagonal spire are characteristic features of Edwardian architecture, of which this house is a notable example. The casement windows with small-paned overlights, stained glass windows, and materials such as brick and timber Tudor detailing, all contribute to its charm. This house forms a part of an interesting group of early twentieth-century houses on Donovan Road.

