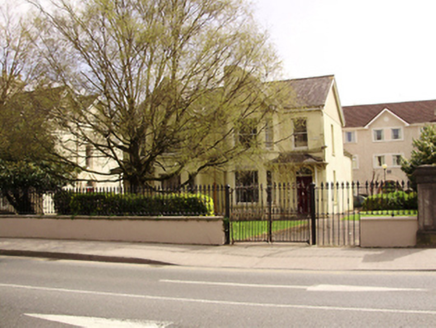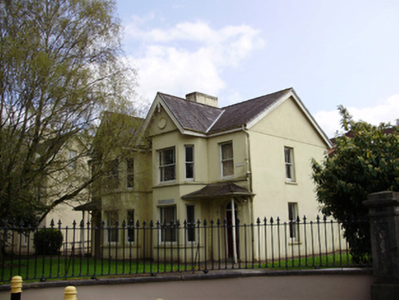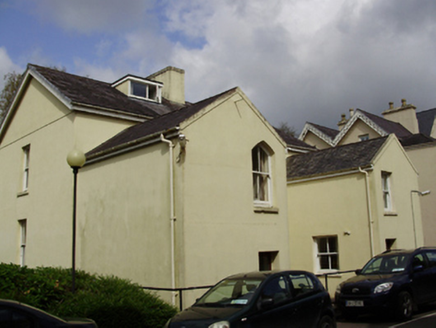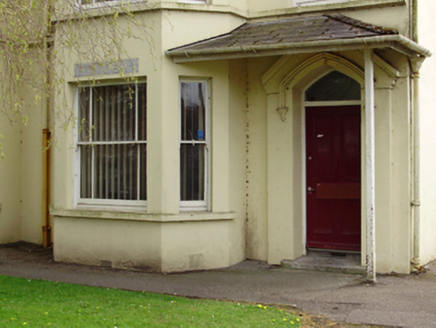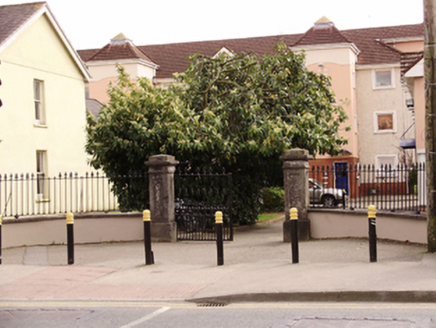Survey Data
Reg No
20866128
Rating
Regional
Categories of Special Interest
Architectural, Artistic
Original Use
House
In Use As
Office
Date
1860 - 1900
Coordinates
165842, 71369
Date Recorded
12/04/2011
Date Updated
--/--/--
Description
Pair of semi-detached two-bay two-storey with attic houses, built c.1880, with gabled full-height canted bays and canopies to front (north) elevations and returns to rear (south) elevations. Now in use as offices. Pitched slate roofs with shared rendered chimneystack, timber bargeboards and finials to gables and cast-iron rainwater goods. Rendered walls with continuous will courses to north elevation. Square-headed window openings with stone sills and one-over-one pane timber sliding sash windows with three-over-three sash windows to centre of canted bays. Pointed-arch door opening under slate canopies supported by cast-iron column having hood moulding with stucco stops to timber panelled door with overlight. Square-profile cut limestone piers with cast-iron gates to entrance to north-west set in quadrant rendered plinth wall with cut limestone coping and cast-iron railings. Rendered boundary walls with cast-iron gates and railings to north.
Appraisal
This pair retains its original form and historic features such as the canopy porches and sash windows. Projecting bay windows are characteristic features of late Victorian architecture, of which this pair is a fine example. The carved limestone entrance to the west adds to the setting of the pair and bring character to the streetscape.
