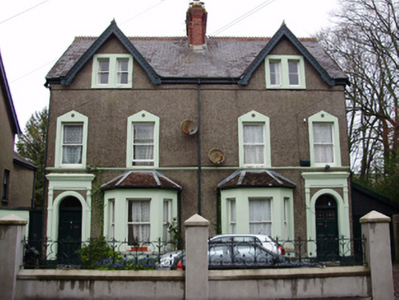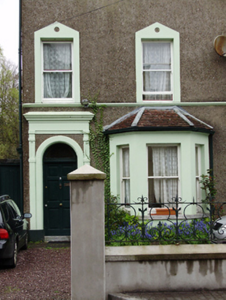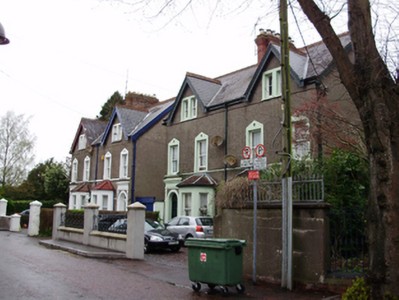Survey Data
Reg No
20866127
Rating
Regional
Categories of Special Interest
Architectural, Artistic
Original Use
House
In Use As
House
Date
1860 - 1900
Coordinates
165959, 71542
Date Recorded
04/04/2011
Date Updated
--/--/--
Description
Two pairs of semi-detached two-bay two-storey with attic houses, built c.1880, with canted bay windows and gabled half-dormers to front (south) elevations. Pitched slate roofs with terracotta ridge cresting, shared red brick chimneystacks, timber bargeboards to gables and cast-iron rainwater goods. Roughcast rendered walls with smooth render to canted bays and moulded render continuous sill courses to first floor. Square-headed window openings, bipartite windows to half-dormers, with render surrounds and sills and one-over-one pane timber sliding sash. One house with replacement uPVC windows. Round-headed door openings flanked by render pilasters supporting canopies to timber panelled and replacement glazed doors. Rendered walls with wrought-iron railings to front. Set within its own grounds.
Appraisal
These houses, forming an eye-catching group, retain most of their original form and fabric intact. The simple but decorative door surrounds along with the timber sash windows enliven the buildings' façades. The pairs form part of a group with the other well designed late nineteenth-century houses that were built in the area as the city expanded to form a western suburb.







