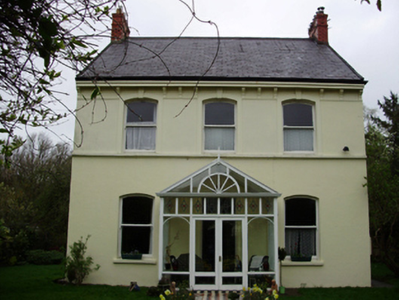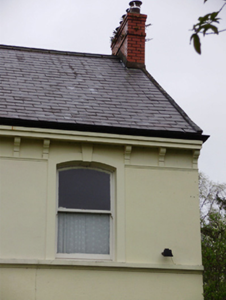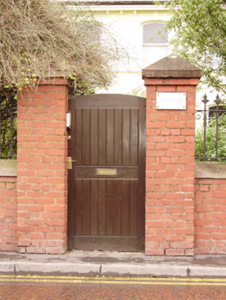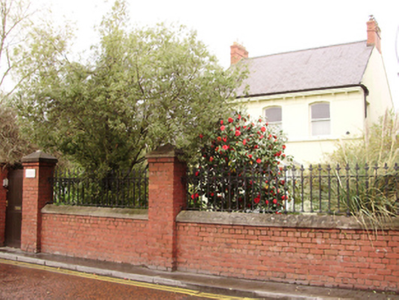Survey Data
Reg No
20866126
Rating
Regional
Categories of Special Interest
Architectural, Artistic
Original Use
House
In Use As
House
Date
1860 - 1900
Coordinates
165932, 71529
Date Recorded
04/04/2011
Date Updated
--/--/--
Description
Detached three-bay two-storey house, built c.1880, with return to rear (north) and glazed porch addition to front (south) elevation. Pitched slate roof with overhanging eaves, red brick chimneystacks and cast-iron rainwater goods on render bracketed eaves course. Rendered walls with moulded render string course and continuous sill course to first floor. Camber-headed window openings with moulded render surrounds incorporating keystones to first floor, render sills and one-over-one pane timber sliding sash windows. Square-headed door opening with glazed timber door set in timber glazed porch. Polychromatic path to door. Red brick piers with render caps and set in red brick boundary walls with wrought-iron railings, having recent timber battened gate to front site. Set within its own grounds.
Appraisal
Set within its own grounds, this well-proportioned house exhibits attention to detail in its design and retains many of its original materials and features. The building's façade is enlivened by its corbelled eaves course, upper floor window opening surrounds and continuous sill course. The red brick boundary walls and fine railings add to its setting and to the streetscape.







