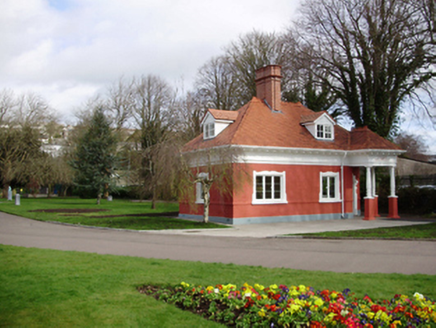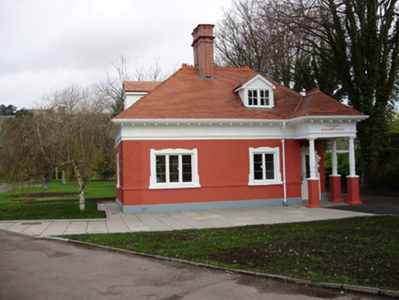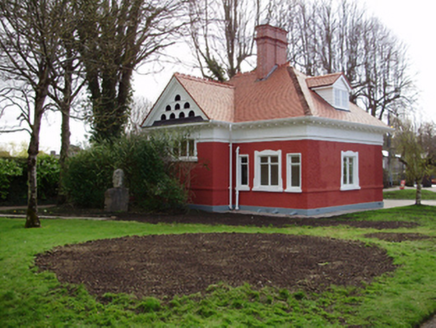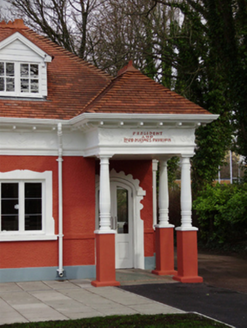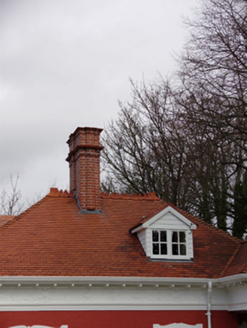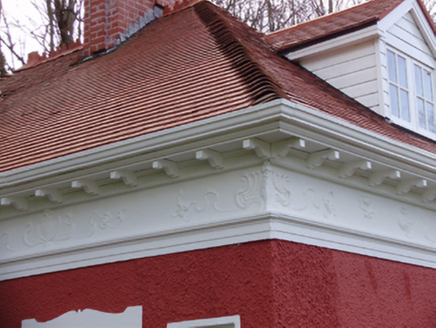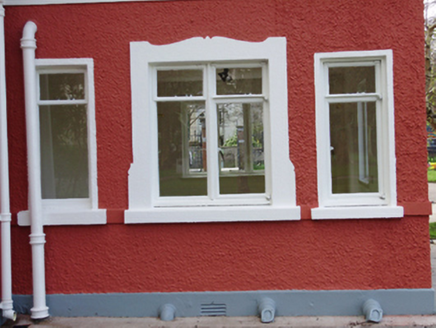Survey Data
Reg No
20866121
Rating
Regional
Categories of Special Interest
Architectural, Artistic, Historical, Social
Original Use
Building misc
Date
1900 - 1905
Coordinates
166064, 71580
Date Recorded
31/03/2011
Date Updated
--/--/--
Description
Detached three-bay single-storey with attic pavilion, dated 1903, having open canopy porch to front (south) elevation, box bay windows to east and north elevations and gabled dormer windows to attic. Hipped tile roof with terracotta ridge cresting, red brick chimneystacks, overhanging eaves, timber eaves brackets, cast-iron rainwater goods and stucco work to eaves course. Dovecote to north gable. Roughcast rendered walls with render platband to ground floor and plinth course. Square-headed window openings with render surrounds and sills to timber casement windows. Tudor-arch door opening having double-leaf half-glazed timber door set in open porch with hipped canopied roof supported on timber columns with render bases and mosaic tiled floor to porch. Set within park.
Appraisal
Probably designed by Arthur Hill as part of the Cork International Exhibition, this is an eye-catching pavilion located adjacent to the park entrance. Art Nouveau influence can be seen in the historic features including the timber windows, tiled mosaic floor and, most notably, the decorative stucco eaves course. The varied materials used in construction create pleasing textual variations. The President of the Exhibition was the Earl of Bandon, while the Lord Mayor was Edward Fitzgerald, and the building was designed to receive visiting dignitaries. Together with the entrance gates and the Father Mathew Memorial Fountain, it forms part of a significant group comprising the only surviving structures associated with the Exhibition.
