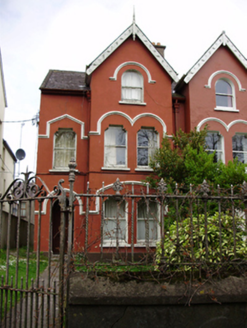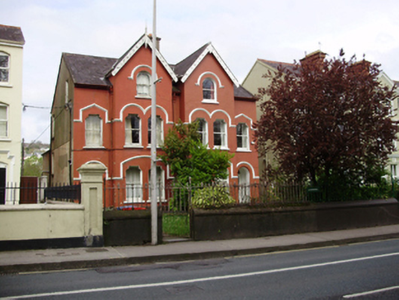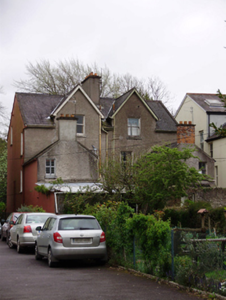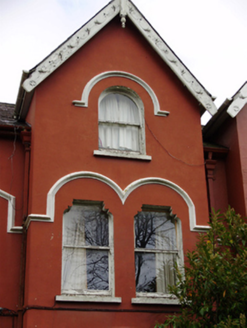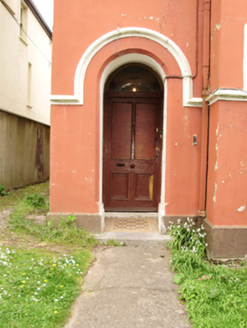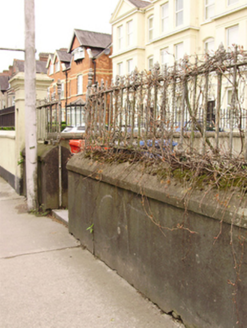Survey Data
Reg No
20866113
Rating
Regional
Categories of Special Interest
Architectural, Artistic
Original Use
House
In Use As
House
Date
1890 - 1910
Coordinates
166288, 71550
Date Recorded
14/04/2011
Date Updated
--/--/--
Description
Pair of semi-detached three-bay two-storey with dormer attic houses, built c.1900, having gabled advanced pair of bays to front (south) elevation and two-storey returns to rear (north) elevation. Pitched slate roofs with rendered chimneystack, timber bargeboards with finials to gables and cast-iron rainwater goods. Rendered walls. Shouldered-headed window openings to ground and first floor, round-headed openings to gables, with render sills, render hood mouldings and one-over-one pane timber sliding sash windows. Recessed round-headed door openings with timber panelled doors and fanlights under render hood mouldings. Rendered wall to front of site with wrought pedestrian gates and railings having cast-iron name plaque.
Appraisal
A well proportioned, substantial pair of houses, which retains its original form and character, together with notable salient features such as timber sash windows, render mouldings and timber bargeboards. Like its neighbouring buildings the vertical thrust of the pair is achieved by the use of the gabled box bays. This pair forms part of a group with the contemporary house which were built in the area in the latter part of the nineteenth century as the suburbs expanded west into the surrounding rural landscape.
