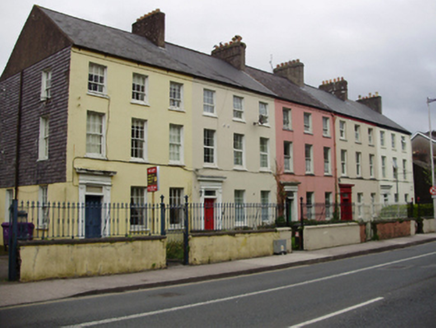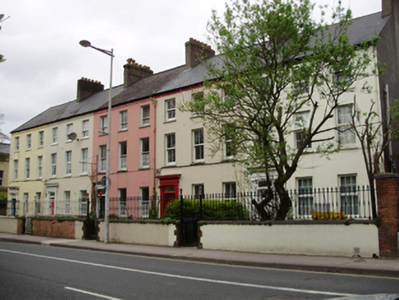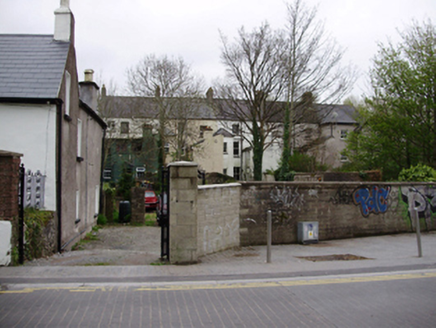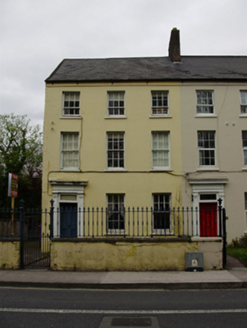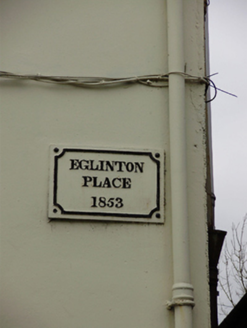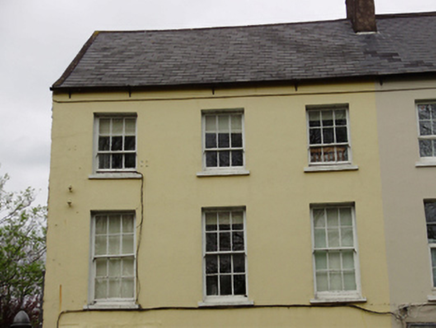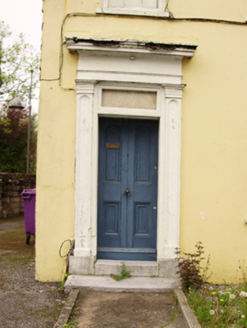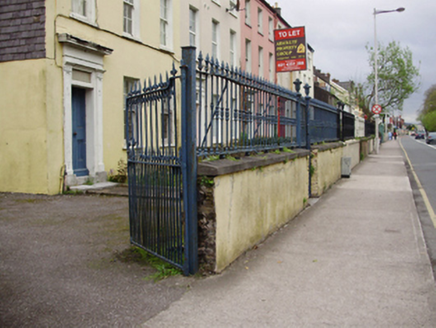Survey Data
Reg No
20866105
Rating
Regional
Categories of Special Interest
Architectural, Artistic
Original Use
House
In Use As
House
Date
1850 - 1855
Coordinates
166093, 71490
Date Recorded
14/04/2011
Date Updated
--/--/--
Description
Terrace of five three-bay two-storey houses, dated 1853, having returns and various extensions to rears. Some now converted to apartments/flats. Pitched slate and artificial slate roofs with rendered chimneystacks and cast-iron rainwater goods on cast-iron eaves brackets. Rendered walls with slate hanging to west elevation. Square-headed window openings with limestone sills, six-over-three pane timber sliding sash windows to second floor and six-over-six pane timber sliding sash windows to first and ground floor of western house. One-over-one sash windows and uPVC windows to rest of houses. Square-headed door openings with timber surrounds comprising pilasters having round-headed panels supporting fascia and canopies to timber panelled doors and overlights. Cast-iron pedestrian and vehicular gates with cast-iron piers and rendered boundary wall with cut limestone coping.
Appraisal
A fine, well proportioned terrace which is enhanced by the retention of historic features such as the timber sliding sash windows, classically inspired timber door surrounds and limestone steps. The three-storey scale with diminishing windows give a vertical thrust to its long horizontal form. The slate-hung west gable wall is a notable feature. Set behind well designed railings and gates, it makes a notable contribution to the streetscape.
