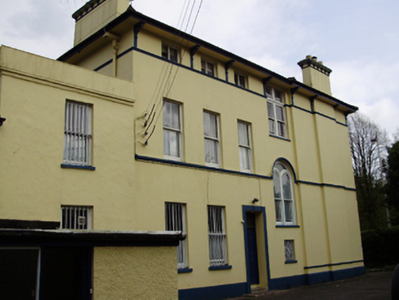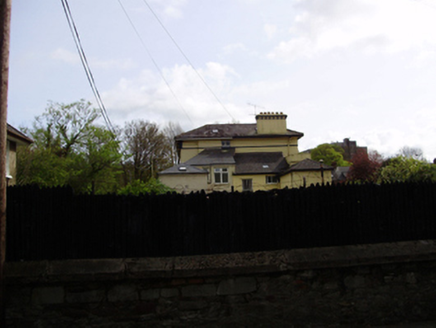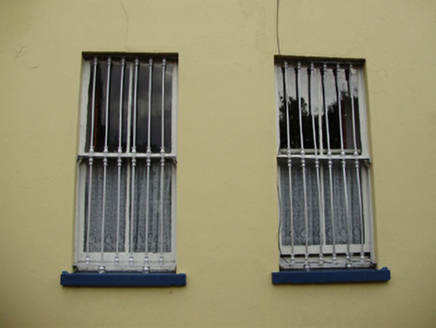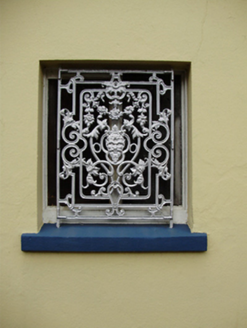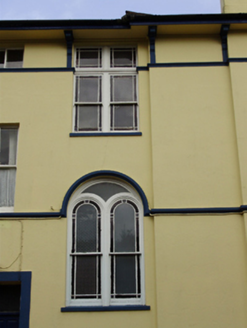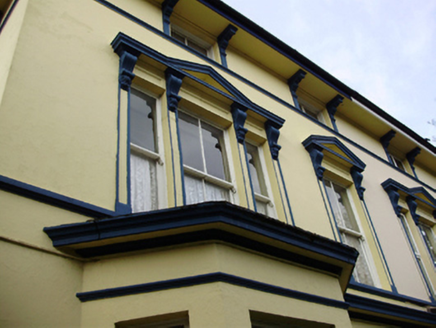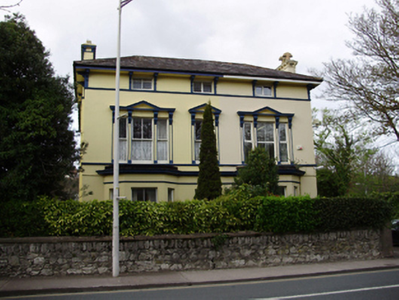Survey Data
Reg No
20866104
Rating
Regional
Categories of Special Interest
Architectural, Artistic, Technical
Original Use
House
In Use As
House
Date
1820 - 1860
Coordinates
166043, 71488
Date Recorded
12/04/2011
Date Updated
--/--/--
Description
Detached three-bay three-storey over basement house, built c.1840, with canted bay windows to ground floor front (south) elevation and extensions to rear (north) elevations. Now in use as a pair of semi-detached two-bay and one-bay houses with office accommodation to one part. Hipped slate roof with overhanging eaves, render eaves brackets, rendered chimneystacks and cast-iron and uPVC rainwater goods. Rendered walls with render string courses and moulded render continuous sill courses. Square-headed openings with stone sills and two-over-two timber sash windows. Tripartite windows to south elevation having central two-over-two flanked by one-over-one pane timber sliding sash windows under pedimented canopies supported on console brackets and pilasters. Bipartite square and round-headed stair windows to west elevation with one-over-one pane stained glass windows and overlights. Timber casement windows to second floor flanked by pilasters. Cast-iron window guards to west elevation. Decorative cast-iron panel to pantry window of west elevation. Replacement uPVC windows to eastern house. Square-headed door opening to west elevation with timber panelled door. Roughly dressed limestone wall to front of house.
Appraisal
The symmetry and order of the front façade are typical of classical inspired architecture which was one of the fashionable styles at the time of this house's construction. The retention of much historic fabric, including timber sliding sash windows, render surrounds, stained glass, and decorative window guards, adds to its character and charm. The render treatment of the south elevation is of particular note. The house was apparently built by the Perrot family, who also built Eirnville Hospital. They had an iron foundry on Washington Street which made the fine window guards, which thankfully remain in situ. It forms part of a group of contemporary houses along Western Road which were built as the city suburbs spread into the surrounding rural landscape in the nineteenth century.

