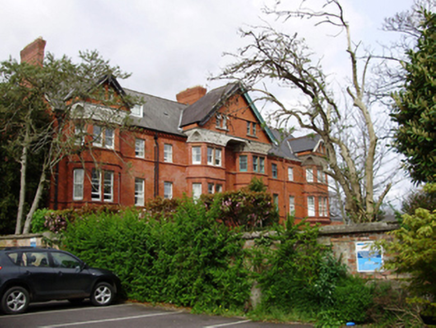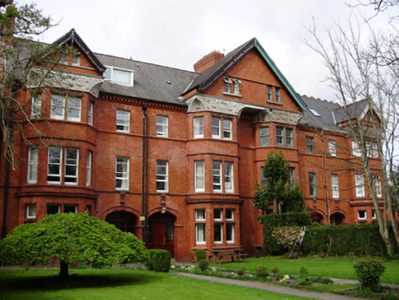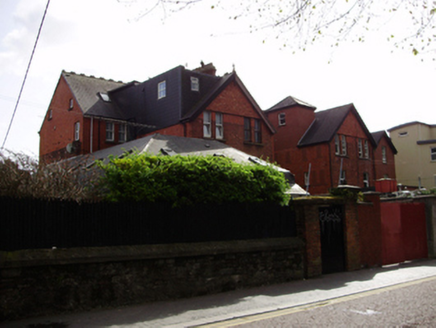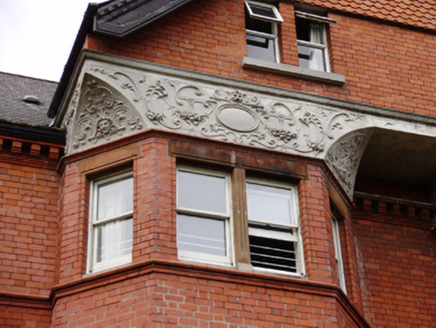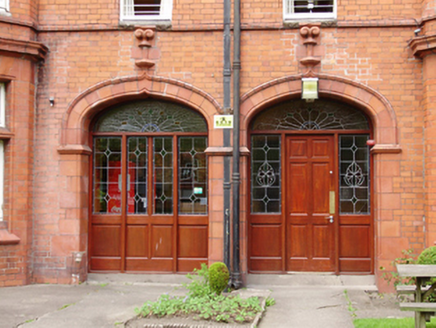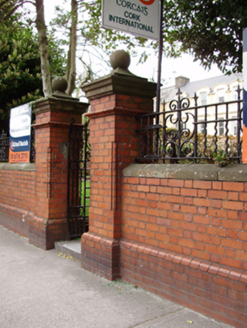Survey Data
Reg No
20866103
Rating
Regional
Categories of Special Interest
Architectural, Artistic, Social
Original Use
House
In Use As
Hostel
Date
1890 - 1930
Coordinates
166007, 71487
Date Recorded
12/04/2011
Date Updated
--/--/--
Description
Terrace of four two-bay three-storey with attic houses, built c.1910, having full-height canted bays and gablets, shared to centre pair to front (south) elevations and returns to rear (north) elevations. Now in use as hostel. Pitched slate roofs with red brick chimneystacks, cast-iron rainwater goods to red brick bracketed eaves. Red brick walls laid in Flemish bond with moulded brick continuous sill courses. Decorative terracotta tiling to inset of gablets with stucco work to canted bays. Square-headed window openings with terracotta surrounds having roll moulding detail, render sills and one-over-one pane timber sliding sash windows. Some uPVC windows. Segmental-headed door openings with terracotta surrounds, hood-mouldings and finals to replacement timber panelled doors, fanlights and sidelights. Wrought-iron pedestrian gates with flanking red brick piers, pointed render caps and ball finials. Red brick boundary walls with render coping and wrought-iron railings.
Appraisal
Redcliffe Terrace is a fine example of late nineteenth century Victorian architecture with the external character of the houses remaining intact despite their amalgamation into single use. These houses, with their gablets and canted bays, are typical of late Victorian domestic architecture. The façade is enhanced by a myriad of decorative details including the terracotta tiled inset to the gablets and the decorative stucco work to the canted bays. Its scale, form and colourful construction make it a dominant feature in the urban landscape.
