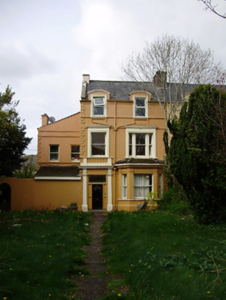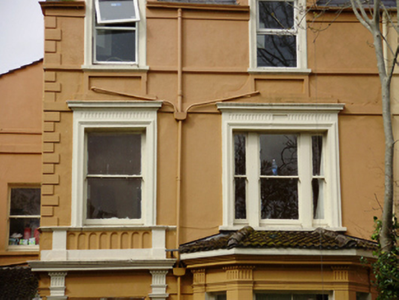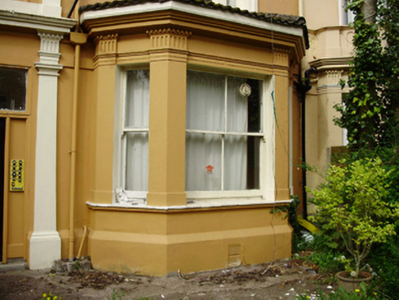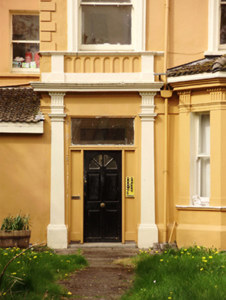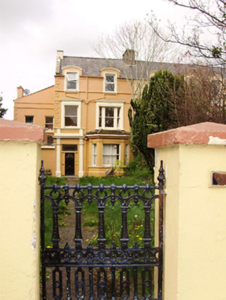Survey Data
Reg No
20866102
Rating
Regional
Categories of Special Interest
Architectural, Artistic
Original Use
House
In Use As
Apartment/flat (converted)
Date
1840 - 1880
Coordinates
165966, 71480
Date Recorded
12/04/2011
Date Updated
--/--/--
Description
Former terrace of three two- and three-bay houses, built c.1860, having canted bays to ground floor and two-storey lean-to extension to side (west) elevation. No.1 now converted to apartments, No.2 and 3 now in use as crèche. Pitched slate and artificial roofs with rendered chimneystacks, half-dormer windows and cast-iron rainwater goods. Rendered walls with raised quoins. Square-headed window openings with moulded render surrounds having fluted friezes, painted sills and one-over-one (first floor) and two-over-two (ground floor). Tripartite windows to canted bay and eastern bay. uPVC windows to segmental-headed half-dormers. Some replacement uPVC windows elsewhere. Square-headed door openings flanked by render pilasters with fluted capitals supporting cornices and surmounted by parapets having round-headed panels. Replacement doors with overlight. Cast-iron pedestrian gates to rendered piers and boundary walls to front of site. Set within own grounds.
Appraisal
A fine group of houses, which is much enlivened by the classically inspired decorative render detailing, seen particularly in the window and door surrounds. The retention of historic features and materials, including timber sliding sash windows, slate roof, and cast-iron gate add to its character and charm.

