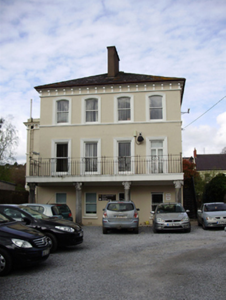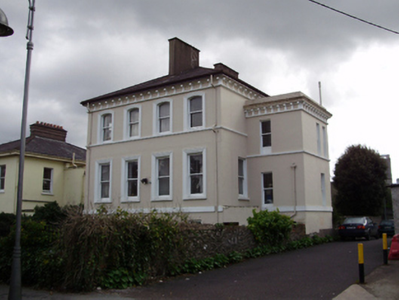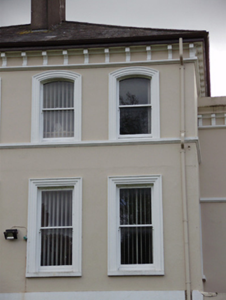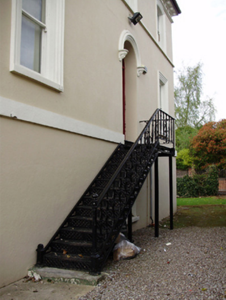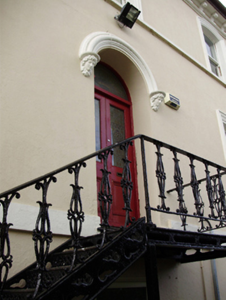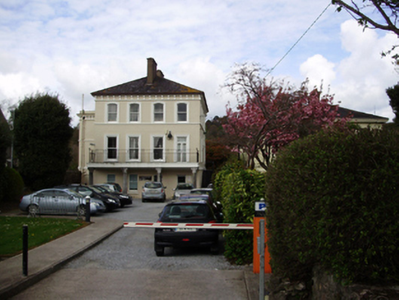Survey Data
Reg No
20866100
Rating
Regional
Categories of Special Interest
Architectural, Artistic
Original Use
House
In Use As
Office
Date
1860 - 1900
Coordinates
165930, 71480
Date Recorded
12/04/2011
Date Updated
--/--/--
Description
Detached three-bay two-storey over raised basement house, built c.1880, having four-bay side (south) elevation with balcony addition and return to rear (north) elevation. Now in use as offices. Hipped slate roof with overhanging eaves and render eaves brackets, rendered chimneystacks and cast-iron rainwater goods. Rendered walls with moulded render string course and continuous sill course to first floor. Camber-headed window openings to first floor with square-headed openings to lower floors having moulded render surrounds, painted sills and one-over-one pane timber sliding sash windows. Round-headed door opening under moulded render hood-moulding with face stops to double-leaf half-glazed timber door with fanlight. Accessed via flight of cast-iron steps. Round-headed door opening to return with timber panelled door. Balcony to south elevation supported on carved limestone composite columns. Rendered wall to front of site. Set within its own grounds.
Appraisal
The symmetry and order of the front façade of this handsome house are typical of classically inspired architecture which was one of the contemporary fashionable architectural styles. The main entrance is curious with its small scale and cast-iron steps providing access. The timber sliding sash windows, internal timber panelled shutters and decorative render detail are among the notable historic features.

