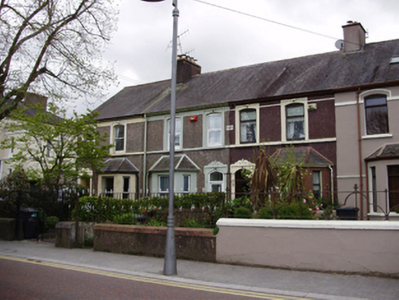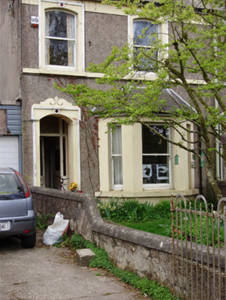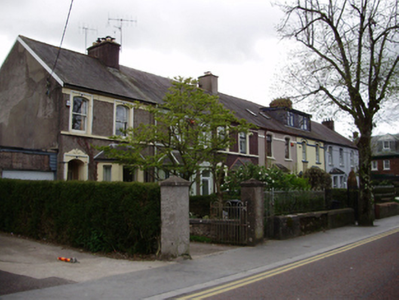Survey Data
Reg No
20866099
Rating
Regional
Categories of Special Interest
Architectural, Artistic
Original Use
House
In Use As
House
Date
1860 - 1900
Coordinates
165901, 71477
Date Recorded
12/04/2011
Date Updated
--/--/--
Description
Terrace of three two-bay two-storey houses, built c.1880, having canted bays to ground floor. Pitched slate roofs with rendered chimneystacks and cast-iron rainwater goods. Roughcast rendered walls with smooth render platbands and continuous sill courses to first floor. Camber-headed window openings with render surrounds, render sills and one-over-one pane timber sash windows. Some houses with replacement uPVC windows. Camber-headed door openings with moulded render surrounds and recessed timber doors having overlights. Outer aluminium doors to some houses. Wrought-iron and replacement steel pedestrian gates and railings on rendered boundary wall.
Appraisal
The size and form of these houses are in keeping with others in the streetscape and the terrace makes a positive contribution to the surrounding area. The terrace retains interesting features, such as the timber sash windows and render mouldings, which enhance the façade. The terrace has a simple, coherent design and elegant proportions that are typical of its era.





