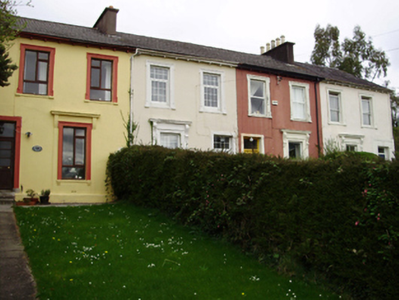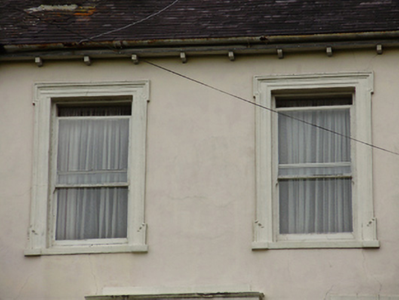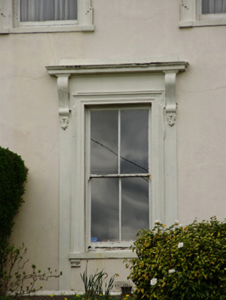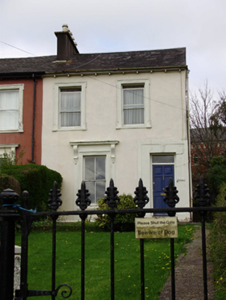Survey Data
Reg No
20866093
Rating
Regional
Categories of Special Interest
Architectural, Artistic
Original Use
House
In Use As
House
Date
1840 - 1880
Coordinates
165935, 71923
Date Recorded
07/04/2011
Date Updated
--/--/--
Description
Terrace of four two-bay two-storey houses, built c.1860. Pitched slate and artificial slate roofs with overhanging eaves, rendered chimneystacks, render eaves brackets and cast-iron rainwater goods. Rendered walls. Square-headed window openings with moulded render shouldered surrounds, render sills and one-over-one pane timber sliding sash windows. Some houses with uPVC windows. Console brackets supporting cornices to ground floor windows. Square-headed door openings with moulded render surrounds and replacement timber and uPVC doors having overlights. Some cast-iron gates and railings remaining to front of site on rendered boundary wall.
Appraisal
Tucked behind a street fronting terrace, this terrace occupies a site off the Sunday’s Well Road, and in common with some houses in the area, is accessed via an almost unnoticeable lane. The gardens to the front and small yards to rear are characteristic of the area, as many houses were built at the highest point on the site, to maximise south facing views and light. The render details enliven the facade, while the retention of timber sliding sash windows and cast-iron railings and gates add to its character.







