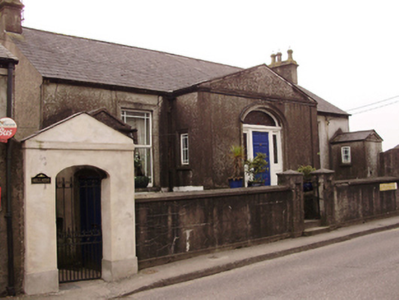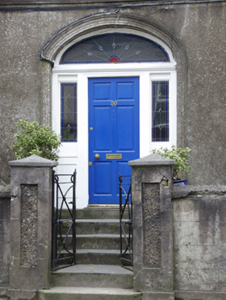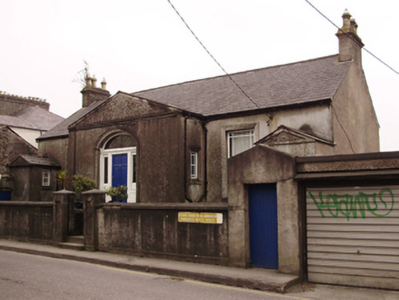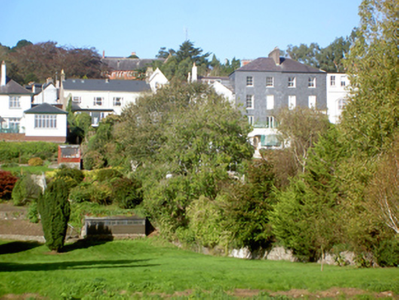Survey Data
Reg No
20866057
Rating
Regional
Categories of Special Interest
Architectural, Artistic
Original Use
House
In Use As
House
Date
1840 - 1880
Coordinates
165868, 71834
Date Recorded
28/03/2011
Date Updated
--/--/--
Description
Detached five-bay single-storey over basement house, built c.1860, having gable-fronted entrance porch and gable-fronted advanced end-bays to front (north) elevation. Pitched slate roof with rendered chimneystacks and cast-iron rainwater goods. Rendered walls. Square-headed window openings with moulded render surrounds, render sills, and uPVC windows. Segmental-headed door opening with moulded render surround to timber panelled door, flanking sidelights on timber stall risers and leaded spoked stained glass fanlight. Wrought-iron pedestrian gate with flanking render piers set in render boundary wall. Set back from street.
Appraisal
An interesting addition to the urban landscape, which is particularly eye-catching due to its slight set back from the street line and flight of steps leading to the front door. The projecting gabled end bays are a particularly curious feature. The projecting gabled entrance with segmental-headed doorcase is the obvious focus of the composition. It is one of a number of a group of diverse houses constructed along the riverfront, orientated to maximize light and views over the River Lee.







